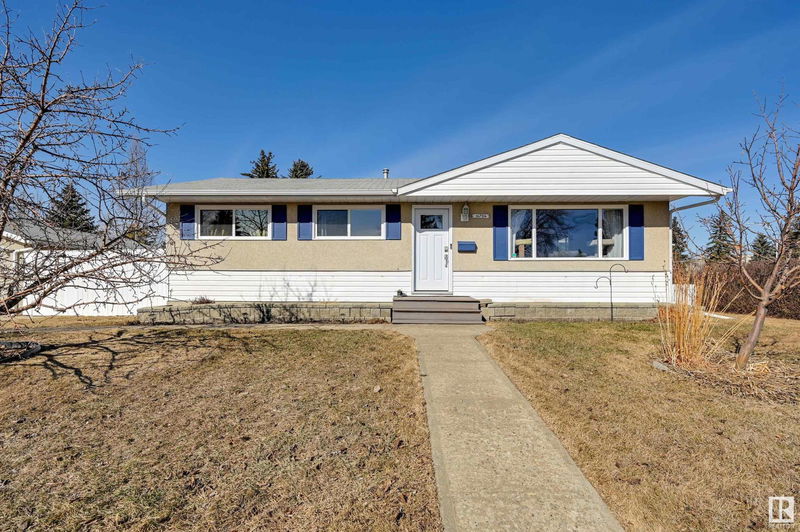Key Facts
- MLS® #: E4428017
- Property ID: SIRC2342587
- Property Type: Residential, Single Family Detached
- Living Space: 1,126.99 sq.ft.
- Year Built: 1968
- Bedrooms: 3
- Bathrooms: 3
- Parking Spaces: 2
- Listed By:
- RE/MAX Real Estate
Property Description
Welcome to this well maintained bungalow in Glenwood with three kitchens! The main level is a lovely 3 bedroom 1,127 sq.ft. layout with bright south facing windows. The living and dining room have original hardwood floors in excellent shape. Spacious kitchen with white cabinets and eat in area. Three bedrooms and one full bathroom complete the main floor. Separate entry to basement. Downstairs is a main laundry area and two studio in law suites each with a private bathroom and kitchen. Lots of upgrades throughout the last 20 years including furnace, HWT(2023), windows, exterior doors (2023). The lot provides plenty of yard space and storage with large shed and the oversized garage. There is a deck off the back door and a fully fenced lot. Great location close to WEM, great schools, shopping, and soon to be LRT.
Listing Agents
Request More Information
Request More Information
Location
16704 97 Avenue, Edmonton, Alberta, T5P 0E9 Canada
Around this property
Information about the area within a 5-minute walk of this property.
- 22.38% 50 to 64 years
- 19.05% 65 to 79 years
- 15.97% 35 to 49 years
- 15.08% 80 and over
- 14.69% 20 to 34
- 3.56% 15 to 19
- 3.26% 0 to 4
- 3.16% 5 to 9
- 2.84% 10 to 14
- Households in the area are:
- 55.33% Single family
- 40.04% Single person
- 4.63% Multi person
- 0% Multi family
- $116,314 Average household income
- $52,543 Average individual income
- People in the area speak:
- 76.74% English
- 6.44% Tagalog (Pilipino, Filipino)
- 6.05% English and non-official language(s)
- 2.2% Yue (Cantonese)
- 1.93% Arabic
- 1.8% French
- 1.73% German
- 1.41% Mandarin
- 1.01% Spanish
- 0.68% Polish
- Housing in the area comprises of:
- 49.29% Single detached
- 35.18% Apartment 1-4 floors
- 6.48% Semi detached
- 5.5% Row houses
- 2.11% Apartment 5 or more floors
- 1.44% Duplex
- Others commute by:
- 5.4% Foot
- 3.66% Other
- 3.23% Bicycle
- 1.79% Public transit
- 32.24% High school
- 23.6% College certificate
- 19.09% Bachelor degree
- 14.25% Did not graduate high school
- 7.97% Trade certificate
- 2.39% Post graduate degree
- 0.46% University certificate
- The average air quality index for the area is 1
- The area receives 197.78 mm of precipitation annually.
- The area experiences 7.39 extremely hot days (28.58°C) per year.
Request Neighbourhood Information
Learn more about the neighbourhood and amenities around this home
Request NowPayment Calculator
- $
- %$
- %
- Principal and Interest $2,148 /mo
- Property Taxes n/a
- Strata / Condo Fees n/a

