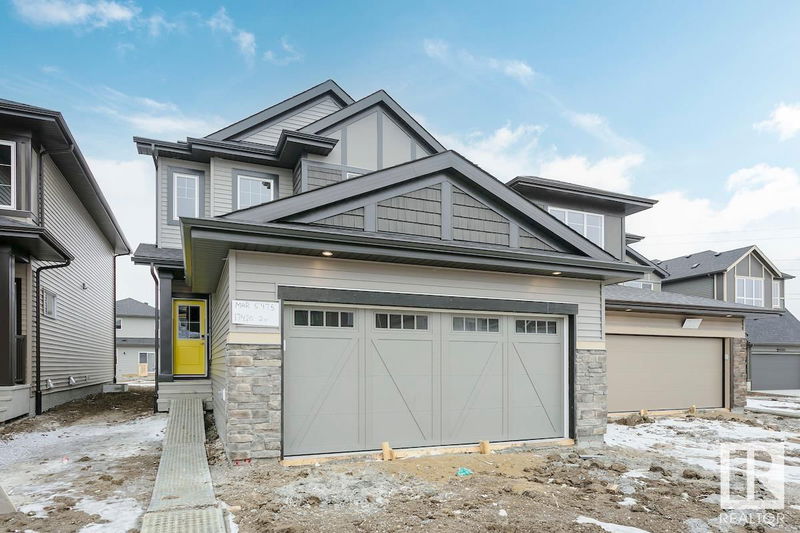Key Facts
- MLS® #: E4428050
- Property ID: SIRC2342562
- Property Type: Residential, Single Family Detached
- Living Space: 2,058.40 sq.ft.
- Year Built: 2025
- Bedrooms: 4
- Bathrooms: 3
- Parking Spaces: 4
- Listed By:
- Bode
Property Description
Marquis West is away from the hustle and bustle, yet close to Edmonton’s main ring road for amenities and commuting. The Stella is a spacious single-family home with double front attached garage home with 9’ ceilings on the main floor, 4 bedrooms, bonus room and 3 full baths. Main Floor Bedroom and Full Bath with stand-up shower with tiled walls included for your short/long term visitor’s convenience. The great room features a sleek 50” linear fireplace that creates a nice ambience in the room. The kitchen overlooks the great room and dining area and features quartz counters with extensive cabinet space. You will also find a spacious walk-through pantry which leads to the mudroom. A side entrance is included for a potential future development, with the basement ceiling height upgraded to 9’, for a more spacious feel. You will find metal spindle railing on the main and second floor. Painted MDF organizer with shelf, bench and hooks. Splatter Texture Ceiling throughout the house.
Listing Agents
Request More Information
Request More Information
Location
17420 2 Street, Edmonton, Alberta, T5Y 4G6 Canada
Around this property
Information about the area within a 5-minute walk of this property.
Request Neighbourhood Information
Learn more about the neighbourhood and amenities around this home
Request NowPayment Calculator
- $
- %$
- %
- Principal and Interest $2,807 /mo
- Property Taxes n/a
- Strata / Condo Fees n/a

