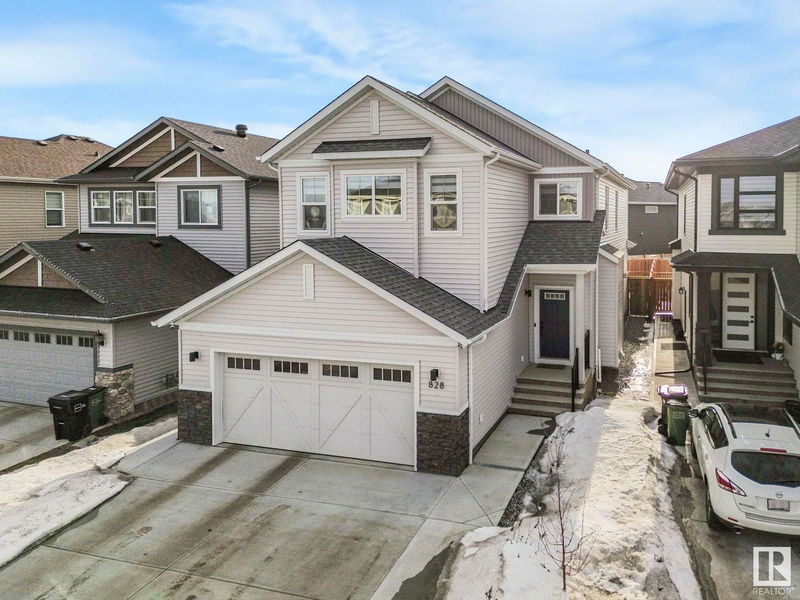Key Facts
- MLS® #: E4427588
- Property ID: SIRC2340770
- Property Type: Residential, Single Family Detached
- Living Space: 2,652.79 sq.ft.
- Year Built: 2020
- Bedrooms: 3
- Bathrooms: 2+1
- Parking Spaces: 4
- Listed By:
- MaxWell Progressive
Property Description
Better than new! Gorgeous 2650 SF 3-bedroom 2.5 bath home HEAVILY upgraded ready for you to enjoy! This modern home has an open plan with a showstopper all white kitchen that features a MASSIVE quartz island, high end appliances w/gas stove, corner walk though pantry leading to the mudroom & ample storage. This layout is ideal for entertaining with it's spacious living & dining areas. Upstairs you will find a bonus room with vaulted ceiling, laundry room, 5-piece bathroom & 3 large bedrooms. The primary bedroom is lovely and features a stunning ensuite with quartz his & her vanities + walk through closet + upgraded shelving. Other notable upgrades include, Air Conditioning, Central Water Softener, light fixtures & pot lights, vinyl plank flooring, iron rod railings, tankless hot water, Shiplap Panels & Gas Fireplace. The yard is maintenance free with a huge Composite Deck, Turf & Stamped Concrete. Garage is oversized & driveway widened for extra parking. Close to all amenities. Don't miss out!
Listing Agents
Request More Information
Request More Information
Location
828 Crystallina Nera Way, Edmonton, Alberta, T5Z 0N4 Canada
Around this property
Information about the area within a 5-minute walk of this property.
Request Neighbourhood Information
Learn more about the neighbourhood and amenities around this home
Request NowPayment Calculator
- $
- %$
- %
- Principal and Interest $3,491 /mo
- Property Taxes n/a
- Strata / Condo Fees n/a

