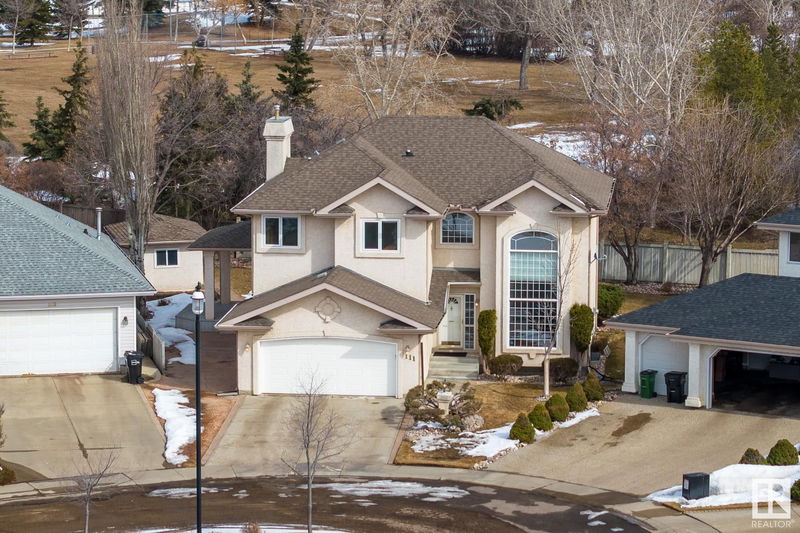Key Facts
- MLS® #: E4427624
- Property ID: SIRC2340750
- Property Type: Residential, Single Family Detached
- Living Space: 2,572.17 sq.ft.
- Year Built: 1992
- Bedrooms: 5+1
- Bathrooms: 3+1
- Listed By:
- RE/MAX Excellence
Property Description
This stunning home in the ravine-surrounded community offers the perfect blend of space, function, and lifestyle—BACKING directly onto a PARK, SCHOOL & PLAYGROUND for the ultimate family-friendly setting. The upper floor features 4 spacious bedrooms incl. a primary retreat w/ gorgeous park views & upstairs laundry. Main floor boasts a formal living room w/ soaring 18-ft ceilings, bright family room, formal dining, versatile den or bedroom, & half bath. The chef’s kitchen offers tons of cabinetry & connects to the family room in an open-concept layout—ideal for daily living & entertaining. A stunning curved staircase elevates the entire main floor. The F/F basement includes a large rec room, bedroom & full bath. Step outside to your private backyard oasis w/ maintenance-free composite deck (w/ covered roof), big yard, fire pit & shed—perfect for year-round enjoyment. This home truly has it all—SPACE, ELEGANCE & a LOCATION that can’t be beat. It’s more than a home; it’s a lifestyle.
Listing Agents
Request More Information
Request More Information
Location
111 Twin Brooks Cove Cove, Edmonton, Alberta, T6J 6T1 Canada
Around this property
Information about the area within a 5-minute walk of this property.
Request Neighbourhood Information
Learn more about the neighbourhood and amenities around this home
Request NowPayment Calculator
- $
- %$
- %
- Principal and Interest $3,369 /mo
- Property Taxes n/a
- Strata / Condo Fees n/a

