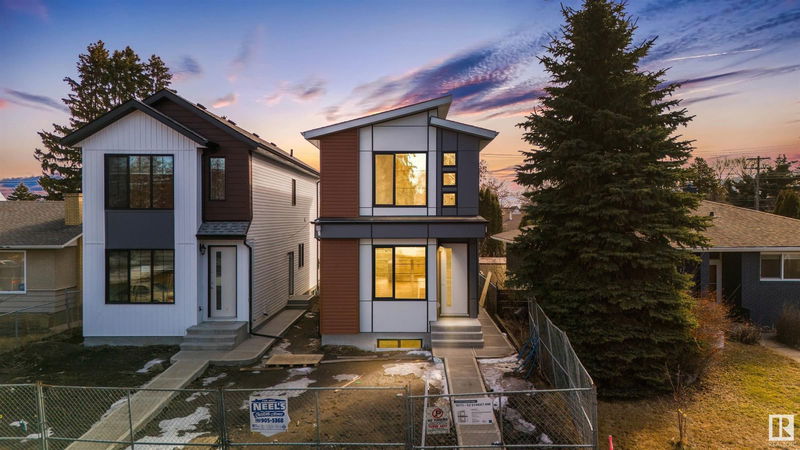Key Facts
- MLS® #: E4427693
- Property ID: SIRC2340702
- Property Type: Residential, Single Family Detached
- Living Space: 1,687.58 sq.ft.
- Year Built: 2024
- Bedrooms: 3+1
- Bathrooms: 3+1
- Listed By:
- RE/MAX Elite
Property Description
Welcome to this stunning infill by Neels Custom Homes, perfectly situated in the highly desirable Capilano community. This brand-new two-story features 9 FOOT CEILINGS on the main floor, four spacious bedrooms, and three and a half baths. The OPEN-CONCEPT main living area boasts HIGH END FINISHES, a spacious living and dining area, and a gourmet kitchen with a LARGE WATERFALL ISLAND, premium appliances, and stylish two-tone cabinetry! The deck is perfect for outdoor gatherings, while the double detached garage offers ample parking and storage. The FULLY FINISHED BASEMENT with PRIVATE SEPARATE ENTRANCE includes a private one-bedroom suite with a BAR/KITCHENETTE making it ideal for guests, extended family, or potential rental income. Additional highlights include triple-glazed windows and a high-efficiency furnace for year-round comfort and energy savings.
Listing Agents
Request More Information
Request More Information
Location
10711 52 Street, Edmonton, Alberta, T6A 2H1 Canada
Around this property
Information about the area within a 5-minute walk of this property.
Request Neighbourhood Information
Learn more about the neighbourhood and amenities around this home
Request NowPayment Calculator
- $
- %$
- %
- Principal and Interest $3,802 /mo
- Property Taxes n/a
- Strata / Condo Fees n/a

