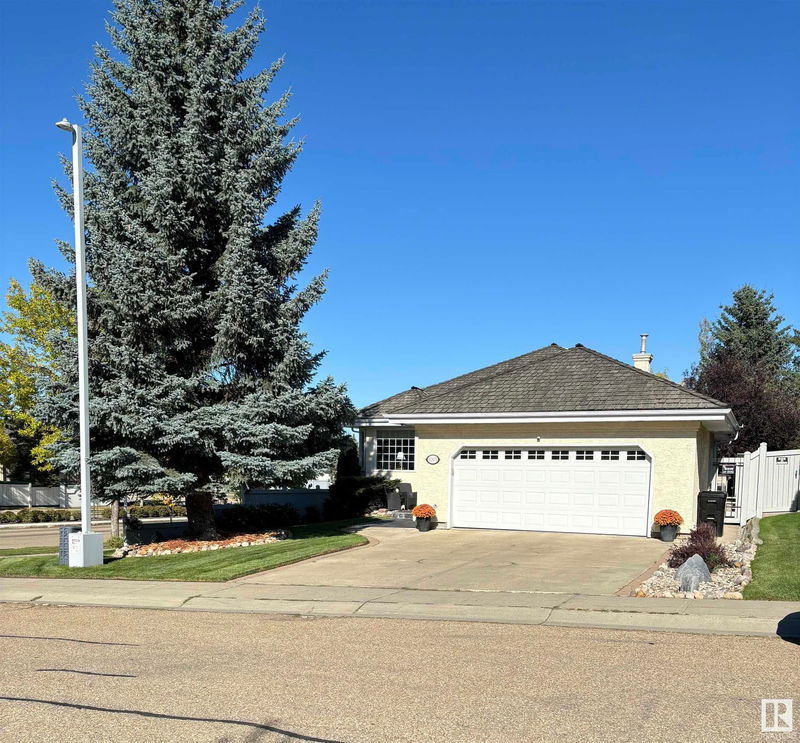Key Facts
- MLS® #: E4427714
- Property ID: SIRC2340693
- Property Type: Residential, Condo
- Living Space: 1,730.53 sq.ft.
- Year Built: 1992
- Bedrooms: 1+2
- Bathrooms: 3
- Parking Spaces: 4
- Listed By:
- RE/MAX River City
Property Description
Beautiful, bright & open, you will love this 1730 sqft executive style bungalow in the lovely neighbourhood of Carter Crest! Pride of ownership exudes throughout the whole home as it has been meticulously maintained and loved. The main floor features a large foyer that opens to the living room with hard wood floors and gas fireplace. Around the corner is the beautiful kitchen with granite countertops, tons of storage & breakfast nook. Step outside onto the composite deck to enjoy the landscaped yard with mature trees. Don't miss the formal dining room with attached family room, 4pc main bath, convenient main floor laundry & access to the double attached garage. The primary suite is HUGE with an abundance of storage options & the luxurious 4pc spa ensuite. The fully finished basement features a 2nd gas fireplace in the rec room, along with 2 additional bedrooms, 3pc bath & an oversized storage room. Perfectly located close to shopping with easy access to the rest of the city, must be seen!!
Listing Agents
Request More Information
Request More Information
Location
1003 Carter Crest Road, Edmonton, Alberta, T6R 2K1 Canada
Around this property
Information about the area within a 5-minute walk of this property.
Request Neighbourhood Information
Learn more about the neighbourhood and amenities around this home
Request NowPayment Calculator
- $
- %$
- %
- Principal and Interest $3,051 /mo
- Property Taxes n/a
- Strata / Condo Fees n/a

