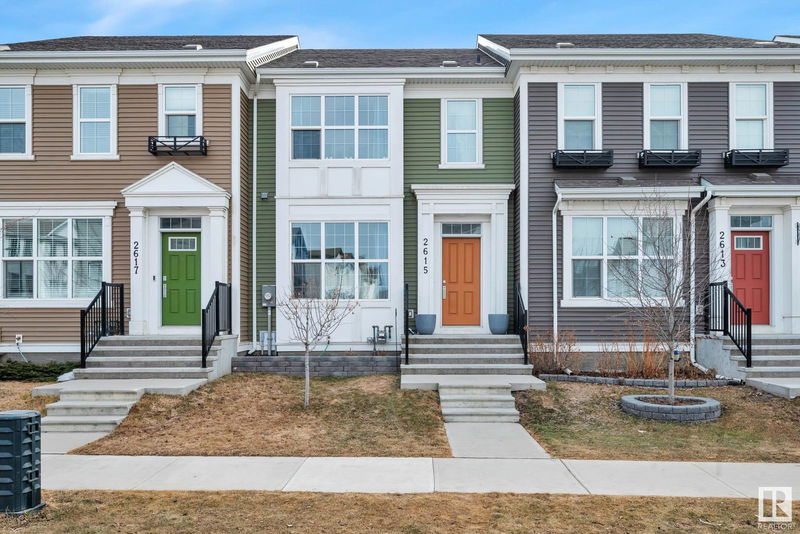Key Facts
- MLS® #: E4427765
- Property ID: SIRC2340653
- Property Type: Residential, Single Family Detached
- Living Space: 1,373.06 sq.ft.
- Year Built: 2019
- Bedrooms: 3
- Bathrooms: 2+1
- Parking Spaces: 2
- Listed By:
- RE/MAX Elite
Property Description
Like New Condition & NO CONDO FEES !! This open concept floorplan combines comfort, style, functionality. A bright sunny main floor with decent sized living room that separates into both the dining area & a modern kitchen with plenty of space for a full sized family table, a niche for a hutch or wall cabinet, lots of counter & cupboard space. Stainless Steel appliances, Custom Island Lighting, a 2 piece bathroom off the back door that leads to the fully fenced yard, deck & detached garage with future technology considered with a separate electrical panel & upgraded 220 power source perfect for an electric car, welding equipment etc. Also fully insulated heated garage with circulation fan & reinforced ceiling tie downs. Upstairs in this home you have a stackable laundry with floor drain, a 4 piece bathroom, 2 good sized bedrooms & the primary bedroom with walk in closet, 3 piece bathroom, plenty of room for the king sized bedroom suite. Basement is roughed in for a bath, bed & future development.
Listing Agents
Request More Information
Request More Information
Location
2615 Maple Way, Edmonton, Alberta, T6T 2R1 Canada
Around this property
Information about the area within a 5-minute walk of this property.
Request Neighbourhood Information
Learn more about the neighbourhood and amenities around this home
Request NowPayment Calculator
- $
- %$
- %
- Principal and Interest $2,050 /mo
- Property Taxes n/a
- Strata / Condo Fees n/a

