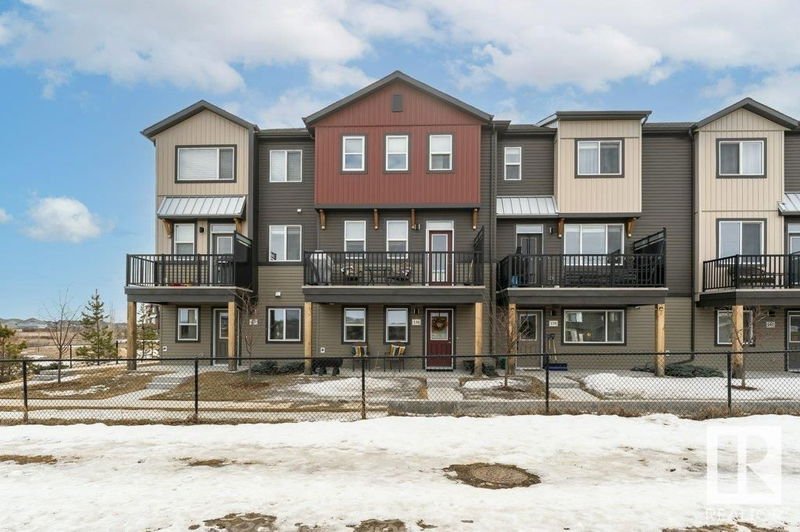Key Facts
- MLS® #: E4427818
- Property ID: SIRC2340612
- Property Type: Residential, Condo
- Living Space: 1,659.06 sq.ft.
- Year Built: 2018
- Bedrooms: 3
- Bathrooms: 2+1
- Parking Spaces: 2
- Listed By:
- MaxWell Devonshire Realty
Property Description
STUNNING 3-STOREY TOWNHOUSE WITH POND & GREEN SPACE VIEWS! Enjoy breathtaking views of the protected wetland and pond from this gorgeous, modern townhouse designed for both style and functionality. The lower floor offers a double garage with 220V wiring and a versatile office space. On the main floor, 9-ft ceilings enhance the open feel, while the spacious family room features a cozy fireplace and a patio overlooking nature. The chef’s kitchen impresses with ceiling-height grey cabinetry, granite countertops, a massive island, and upgraded appliances. The dining area is perfect for family gatherings, and a separate laundry room with shelving adds convenience. Upstairs, the primary suite boasts a walk-in closet and spa-like 3-piece ensuite with under-counter lighting. Two additional spacious bedrooms and another 4-piece bath complete this level. Additional highlights include plenty of storage, large windows for natural light, and modern finishes throughout. An elegant home in an unbeatable location.
Listing Agents
Request More Information
Request More Information
Location
16903 68 Street, Edmonton, Alberta, T5Z 0R1 Canada
Around this property
Information about the area within a 5-minute walk of this property.
Request Neighbourhood Information
Learn more about the neighbourhood and amenities around this home
Request NowPayment Calculator
- $
- %$
- %
- Principal and Interest $1,928 /mo
- Property Taxes n/a
- Strata / Condo Fees n/a

