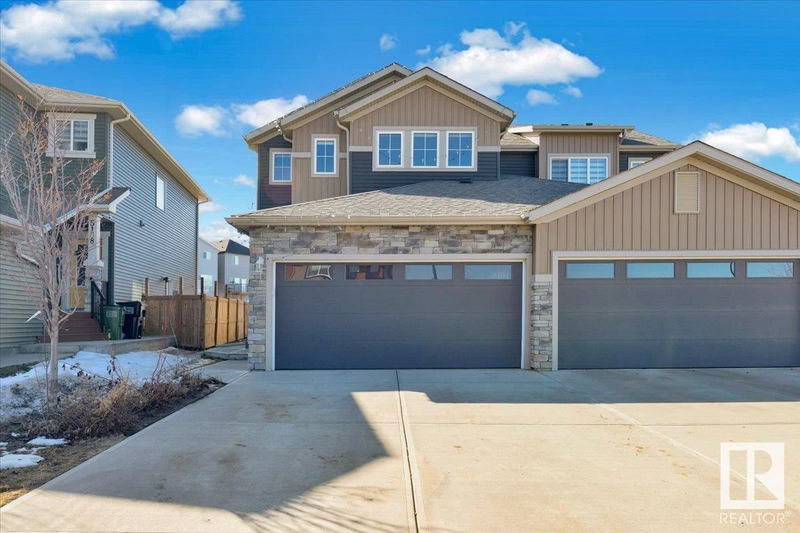Key Facts
- MLS® #: E4427459
- Property ID: SIRC2338831
- Property Type: Residential, Single Family Detached
- Living Space: 1,550.34 sq.ft.
- Year Built: 2020
- Bedrooms: 3+1
- Bathrooms: 3+1
- Listed By:
- Initia Real Estate
Property Description
Beautiful, Cozy & Spacious Total 4bed/3.5bath home available in the growing neighbourhood of KINGLET GARDENS. The Main level consists of a bright and open concept living room with Kitchen/dining room area. All STAINLESS STEEL APPLIANCES, Large sized walk through pantry coming from the door of the DOUBLE ATTACHED GARAGE and a half bath to complete this floor. On the upper level you will find a primary bedroom complete with an ensuite & a spacious walk in closet as well as 2 additional bedrooms, another full bathroom & the convenience of having laundry on this level. This home has many upgrades - AC, FENCED, LANDSCAPED, DECK with a privacy divider plus a side entrance to a FULLY FINISHED LEGAL BASEMENT SUITE.This home is situated close to all amenities such as bus stops, schools, shopping, restaurants, quick/easy access to Highway 16 & other major routes, walking trails, parks & close proximity to BIG LAKE which offers opportunities for kayaking, fishing, hiking &biking on Red Willow Trail System!!
Listing Agents
Request More Information
Request More Information
Location
5106 Lark Crescent, Edmonton, Alberta, T5S 0N9 Canada
Around this property
Information about the area within a 5-minute walk of this property.
- 27.34% 35 to 49 years
- 26.35% 20 to 34 years
- 12.55% 50 to 64 years
- 12.12% 0 to 4 years
- 7.21% 5 to 9 years
- 5.75% 10 to 14 years
- 4.75% 65 to 79 years
- 3.5% 15 to 19 years
- 0.42% 80 and over
- Households in the area are:
- 79.75% Single family
- 15.96% Single person
- 4.14% Multi person
- 0.15% Multi family
- $164,283 Average household income
- $74,591 Average individual income
- People in the area speak:
- 86.95% English
- 2.78% English and non-official language(s)
- 2.44% Tagalog (Pilipino, Filipino)
- 2.39% French
- 1.08% Spanish
- 0.96% Russian
- 0.9% English and French
- 0.85% Polish
- 0.85% Punjabi (Panjabi)
- 0.8% Vietnamese
- Housing in the area comprises of:
- 74.27% Single detached
- 17.48% Semi detached
- 5.07% Row houses
- 2.32% Apartment 1-4 floors
- 0.72% Duplex
- 0.14% Apartment 5 or more floors
- Others commute by:
- 3.57% Other
- 1.6% Public transit
- 0.25% Foot
- 0% Bicycle
- 25.3% High school
- 24.39% Bachelor degree
- 21.97% College certificate
- 11.69% Trade certificate
- 8.86% Did not graduate high school
- 5.66% Post graduate degree
- 2.12% University certificate
- The average air quality index for the area is 1
- The area receives 196.8 mm of precipitation annually.
- The area experiences 7.39 extremely hot days (28.43°C) per year.
Request Neighbourhood Information
Learn more about the neighbourhood and amenities around this home
Request NowPayment Calculator
- $
- %$
- %
- Principal and Interest $2,856 /mo
- Property Taxes n/a
- Strata / Condo Fees n/a

