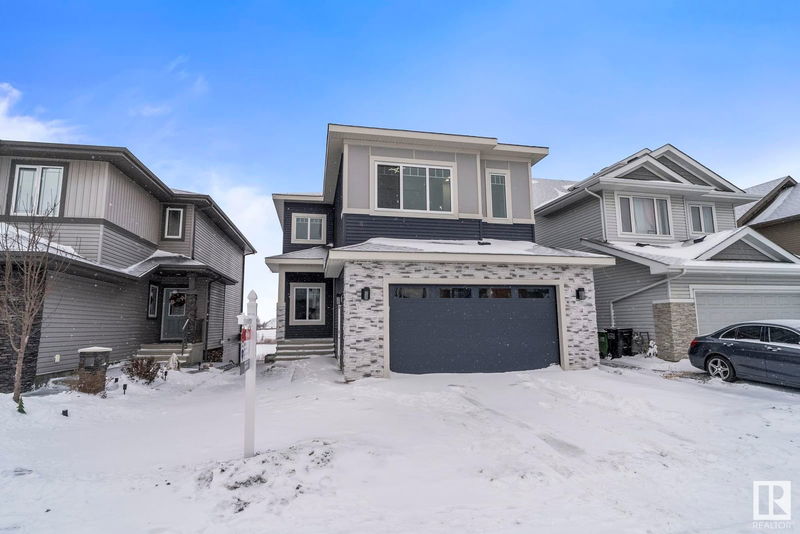Key Facts
- MLS® #: E4427430
- Property ID: SIRC2337057
- Property Type: Residential, Single Family Detached
- Living Space: 2,819.41 sq.ft.
- Year Built: 2024
- Bedrooms: 5
- Bathrooms: 5
- Listed By:
- RE/MAX Excellence
Property Description
Back ON TO POND and WALKOUT BASEMENT !! This OVER 2800 SQ.FT house loaded with upgrades comes with all high end appliances (like touch screen Refrigerator) and 2 LIVING ROOMS including one living room with OPEN TO ABOVE ceiling and 2 kitchens including SPICE KITCHEN and breathtaking POND VIEW which you can enjoy from all 3 levels ( from COVERED DECK on main level + COVERED BALCONY from upper level + CONCRETE PAD already set up in backyard on basement level) This 5 BEDROOMS (2 MASTER BEDROOMS WITH ENSUITE BATHROOMS) and 5-BATHROOMS, YES every bedroom kind of have its own Bathroom + BONUS room on upper level and features like BLUETOOTH SPEAKER ON MAIN LEVEL & ON UPPER LEVEL + VANITY SET UP in Master bedroom + upgraded Doors + Feature walls + quartz countertop, NO CARPET - ALL LUXURY VINYL PLANKS and TILES in bathrooms, kitchen cabinets height to ceiling, HOT WATER TANKLESS and many more .. Bus stop is right across to this house .. and it's Close to Schools, playground, shopping , and all amenities..
Listing Agents
Request More Information
Request More Information
Location
1313 Mcconachie Boulevard, Edmonton, Alberta, T5Y 0K8 Canada
Around this property
Information about the area within a 5-minute walk of this property.
Request Neighbourhood Information
Learn more about the neighbourhood and amenities around this home
Request NowPayment Calculator
- $
- %$
- %
- Principal and Interest $4,052 /mo
- Property Taxes n/a
- Strata / Condo Fees n/a

