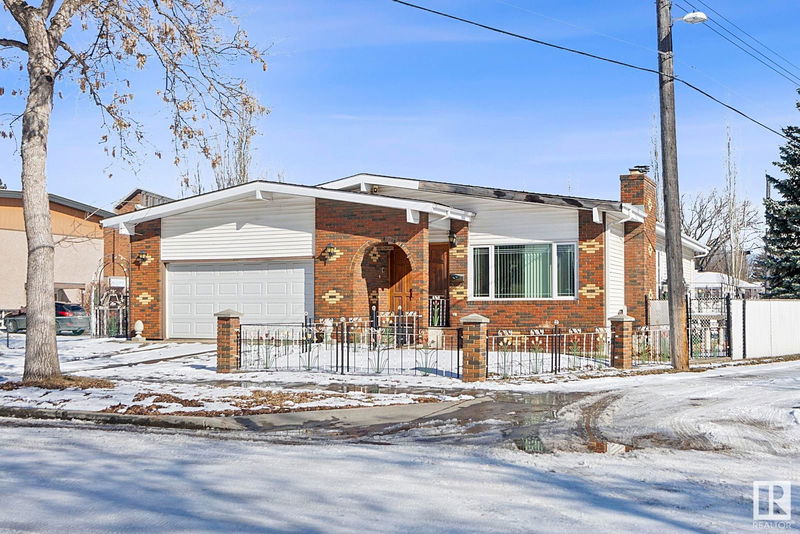Key Facts
- MLS® #: E4427048
- Property ID: SIRC2333718
- Property Type: Residential, Single Family Detached
- Living Space: 1,496.20 sq.ft.
- Year Built: 1976
- Bedrooms: 3+1
- Bathrooms: 3
- Listed By:
- MaxWell Polaris
Property Description
This 1496 sq ft Bungalow is situated on a massive 9,698 sq ft lot complete with a mechanics dream double attached and a double detached garage. This European inspired bungalow has many special features such as a custom made stone fireplace , maple hardwood flooring with walnut inlay, kitchen with granite counter tops and slate tile flooring . The dining room has built in cabinets with French doors leading to a raised concrete deck . The basement has a separate entrance with a 4th bedroom , 2nd kitchen , sunken living room with fireplace and bathroom. Features 2 furnaces with newer motors and never run out of hot water with hot water on demand. You will stay cool this summer with the roof top air conditioner. The home will need some updating but has great potential and is ideal for large families or infill. Great location close to schools , shopping and public transportation.
Listing Agents
Request More Information
Request More Information
Location
11915 136 Street, Edmonton, Alberta, T5L 1Z7 Canada
Around this property
Information about the area within a 5-minute walk of this property.
- 23.53% 50 to 64 years
- 23.01% 35 to 49 years
- 19.19% 20 to 34 years
- 11.09% 65 to 79 years
- 6.31% 15 to 19 years
- 5.79% 10 to 14 years
- 4.89% 5 to 9 years
- 3.79% 0 to 4 years
- 2.4% 80 and over
- Households in the area are:
- 65.08% Single family
- 26.52% Single person
- 8.08% Multi person
- 0.32% Multi family
- $126,067 Average household income
- $55,857 Average individual income
- People in the area speak:
- 85.76% English
- 3.73% English and non-official language(s)
- 3.37% Tagalog (Pilipino, Filipino)
- 1.95% Spanish
- 1.18% German
- 0.94% French
- 0.94% Polish
- 0.75% Mandarin
- 0.73% Nepali
- 0.65% Italian
- Housing in the area comprises of:
- 83.09% Single detached
- 6.77% Row houses
- 5.95% Duplex
- 2.77% Apartment 1-4 floors
- 1.42% Semi detached
- 0% Apartment 5 or more floors
- Others commute by:
- 2.96% Other
- 2.47% Public transit
- 2.01% Foot
- 1.72% Bicycle
- 35.53% High school
- 18.4% College certificate
- 16.76% Bachelor degree
- 15.57% Did not graduate high school
- 10.2% Trade certificate
- 1.9% University certificate
- 1.62% Post graduate degree
- The average air quality index for the area is 1
- The area receives 196.92 mm of precipitation annually.
- The area experiences 7.39 extremely hot days (28.59°C) per year.
Request Neighbourhood Information
Learn more about the neighbourhood and amenities around this home
Request NowPayment Calculator
- $
- %$
- %
- Principal and Interest $2,343 /mo
- Property Taxes n/a
- Strata / Condo Fees n/a

