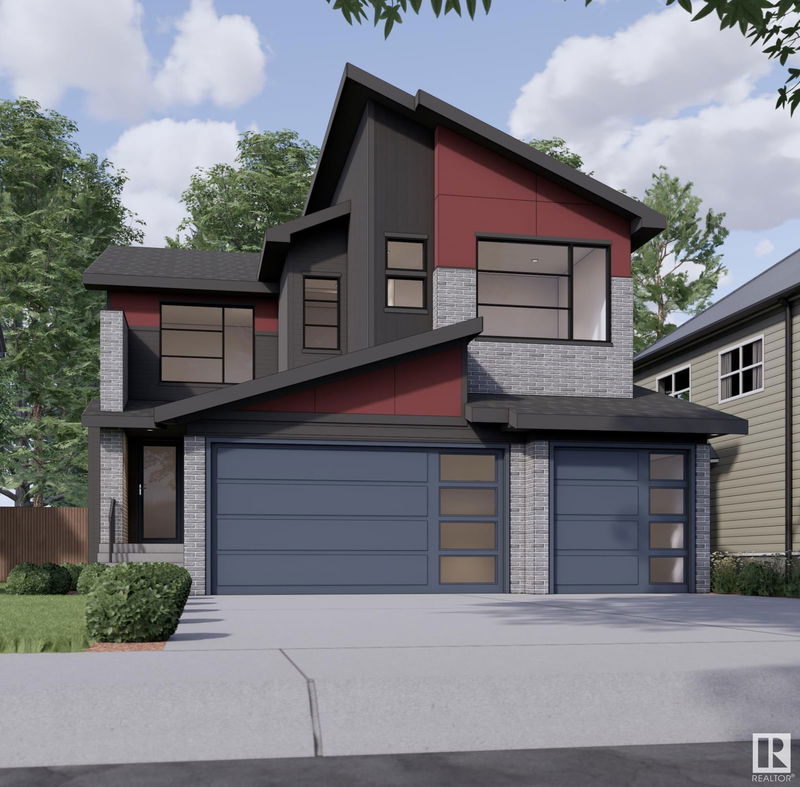Key Facts
- MLS® #: E4426817
- Property ID: SIRC2332737
- Property Type: Residential, Single Family Detached
- Living Space: 2,625.02 sq.ft.
- Year Built: 2025
- Bedrooms: 3
- Bathrooms: 2+1
- Listed By:
- Exp Realty
Property Description
Welcome home in the prestigious community of Marquis West. Our SAGE Model is a stunning brand-new residence 2,625 sq/ft of sheer luxury, combining modern elegance with functional design. Step inside to an open and airy layout that exudes sophistication. The chefs kitchen is a culinary masterpiece, featuring high-end finishes, premium appliances, and ample storage. The main floor den provides the perfect space for a home office or extra bedroom, complemented by a beautifully designed powder room. Upstairs, you’ll find 3 generously sized bedrooms, including a lavish primary suite with a spa-like ensuite + a large walk-in closet. 2 additional bedrooms, another full bathroom, and a thoughtfully designed layout ensure comfort and convenience. separate entrance leads to the unfinished basement, offering endless possibilities to create a secondary suite, or a entertainment space. The triple garage provides ample parking and storage, while the prime location next to a walking path and park adds beautiful privacy
Listing Agents
Request More Information
Request More Information
Location
17108 2 Street, Edmonton, Alberta, T5Y 4G2 Canada
Around this property
Information about the area within a 5-minute walk of this property.
Request Neighbourhood Information
Learn more about the neighbourhood and amenities around this home
Request NowPayment Calculator
- $
- %$
- %
- Principal and Interest 0
- Property Taxes 0
- Strata / Condo Fees 0

