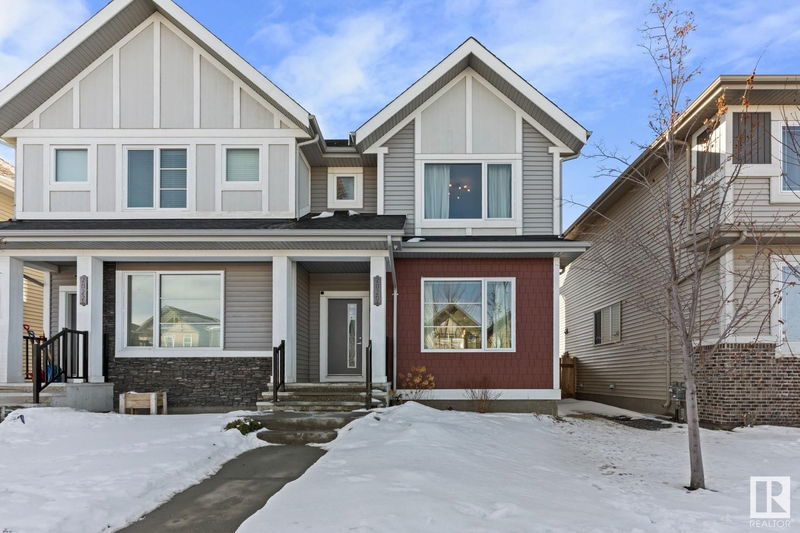Key Facts
- MLS® #: E4426611
- Property ID: SIRC2330751
- Property Type: Residential, Single Family Detached
- Living Space: 1,163.91 sq.ft.
- Year Built: 2016
- Bedrooms: 3+1
- Bathrooms: 3+1
- Listed By:
- MaxWell Polaris
Property Description
What’s better than a 3-bedroom half duplex in Cavanagh with a modern open-concept kitchen? One that also includes a fully finished basement with an extra bedroom, full bathroom, and a double detached garage! No need to compromise—there’s plenty of space for family visits and overnight guests. The open-concept main floor is perfect for entertaining, with a seamless flow from the living room to the kitchen and dining area. The eat-up island, featuring quartz countertops and stylish pendant lighting, provides extra prep space and casual seating. Upstairs, you’ll find two spacious bedrooms, perfect for kids, guests, or a home office. The primary bedroom is a private retreat with large windows, natural light, and room for a king-sized bed. Cavanagh is minutes from the airport, ravine trails, parks, and major roads for easy city access!
Listing Agents
Request More Information
Request More Information
Location
2020 Cavanagh Drive, Edmonton, Alberta, T6W 3M6 Canada
Around this property
Information about the area within a 5-minute walk of this property.
- 23.85% 20 to 34 years
- 23.85% 35 to 49 years
- 16.2% 50 to 64 years
- 8.67% 0 to 4 years
- 7.53% 10 to 14 years
- 7.02% 5 to 9 years
- 6.25% 65 to 79 years
- 5.87% 15 to 19 years
- 0.77% 80 and over
- Households in the area are:
- 85.53% Single family
- 10.86% Single person
- 2.71% Multi person
- 0.9% Multi family
- $147,200 Average household income
- $63,450 Average individual income
- People in the area speak:
- 58.23% English
- 9.18% English and non-official language(s)
- 8.71% Punjabi (Panjabi)
- 5.38% Tagalog (Pilipino, Filipino)
- 4.9% Mandarin
- 3.49% Gujarati
- 3% Yue (Cantonese)
- 2.37% Hindi
- 2.37% Urdu
- 2.37% Korean
- Housing in the area comprises of:
- 81.45% Single detached
- 16.94% Semi detached
- 0.81% Apartment 5 or more floors
- 0.4% Duplex
- 0.4% Row houses
- 0% Apartment 1-4 floors
- Others commute by:
- 3.86% Public transit
- 2.89% Other
- 1.29% Foot
- 0% Bicycle
- 30.57% Bachelor degree
- 24.49% High school
- 18.05% College certificate
- 9.03% Did not graduate high school
- 8.47% Post graduate degree
- 7.74% Trade certificate
- 1.65% University certificate
- The average air quality index for the area is 1
- The area receives 199.25 mm of precipitation annually.
- The area experiences 7.39 extremely hot days (28.5°C) per year.
Request Neighbourhood Information
Learn more about the neighbourhood and amenities around this home
Request NowPayment Calculator
- $
- %$
- %
- Principal and Interest $2,170 /mo
- Property Taxes n/a
- Strata / Condo Fees n/a

