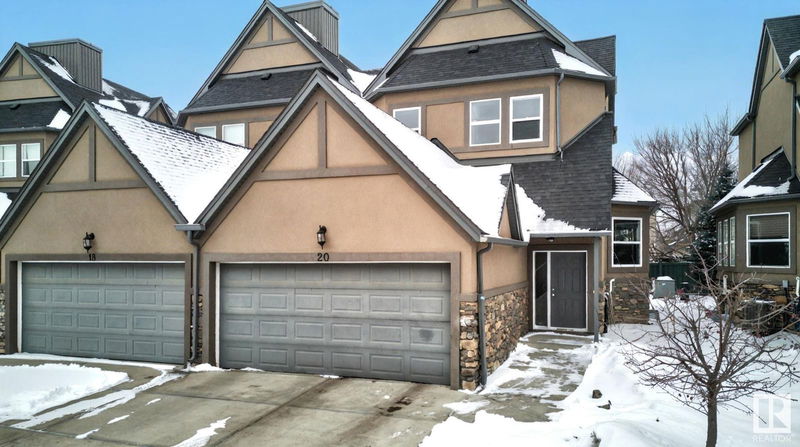Key Facts
- MLS® #: E4426349
- Property ID: SIRC2328873
- Property Type: Residential, Condo
- Living Space: 1,774.98 sq.ft.
- Year Built: 2009
- Bedrooms: 3
- Bathrooms: 2+1
- Listed By:
- Exp Realty
Property Description
Welcome to Glastonbury! Conveniently located near fabulous amenities including WEM, Costco, Safeway Save-On-Foods,schools, shopping, parks, Misericordia Hospital, Anthony Henday, Whitemud Drive and HWY16. This 1774 sqft home offers 3-bed, 2.1-bath with a den on the main. Featuring 9-foot ceilings and an open-concept design, the spacious kitchen boasts granite countertops and plenty of space, seamlessly connecting to the dining and living areas—perfect for entertaining. A large den on the main floor is ideal for a home office or additional living space. Upstairs, enjoy a primary bedroom with vaulted ceilings and a 4-piece ensuite featuring a jetted tub and stand-up shower. Two additional bedrooms and a full bathroom complete the upper level. NEW FURNACE(2024) The unfinished basement is ready for your personal touch.
Listing Agents
Request More Information
Request More Information
Location
1720 Garnett Point, Edmonton, Alberta, T5T 4C4 Canada
Around this property
Information about the area within a 5-minute walk of this property.
- 21.48% 50 to 64 years
- 21.32% 35 to 49 years
- 18.71% 20 to 34 years
- 13.49% 65 to 79 years
- 6.09% 10 to 14 years
- 5.56% 5 to 9 years
- 5.13% 15 to 19 years
- 4.33% 0 to 4 years
- 3.9% 80 and over
- Households in the area are:
- 68.95% Single family
- 25.79% Single person
- 4.23% Multi person
- 1.03% Multi family
- $128,623 Average household income
- $57,482 Average individual income
- People in the area speak:
- 77.85% English
- 6.34% Tagalog (Pilipino, Filipino)
- 4.49% English and non-official language(s)
- 2.93% Yue (Cantonese)
- 1.79% Russian
- 1.49% French
- 1.39% Arabic
- 1.33% Mandarin
- 1.19% Spanish
- 1.19% Turkish
- Housing in the area comprises of:
- 62.56% Single detached
- 14.37% Semi detached
- 13.7% Apartment 1-4 floors
- 8.89% Apartment 5 or more floors
- 0.48% Row houses
- 0% Duplex
- Others commute by:
- 5.83% Public transit
- 2.43% Other
- 0.97% Foot
- 0% Bicycle
- 30.88% High school
- 21.05% College certificate
- 18.86% Bachelor degree
- 15.03% Did not graduate high school
- 9.35% Trade certificate
- 2.92% Post graduate degree
- 1.91% University certificate
- The average air quality index for the area is 1
- The area receives 197.96 mm of precipitation annually.
- The area experiences 7.39 extremely hot days (28.51°C) per year.
Request Neighbourhood Information
Learn more about the neighbourhood and amenities around this home
Request NowPayment Calculator
- $
- %$
- %
- Principal and Interest $1,903 /mo
- Property Taxes n/a
- Strata / Condo Fees n/a

