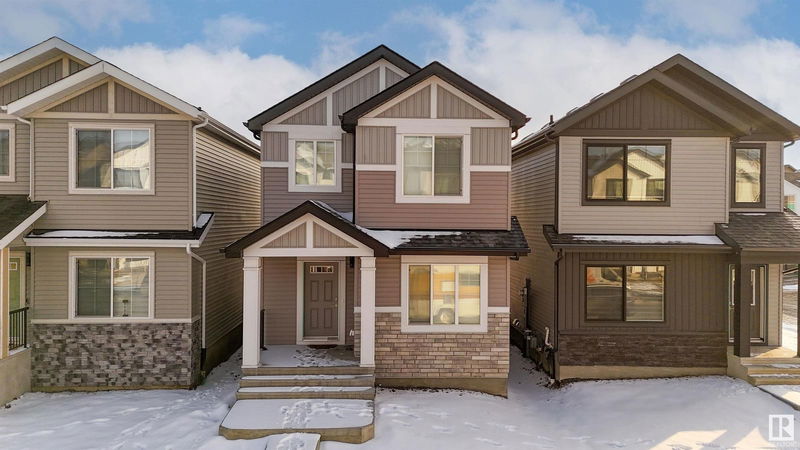Key Facts
- MLS® #: E4426292
- Property ID: SIRC2326961
- Property Type: Residential, Single Family Detached
- Living Space: 1,811.37 sq.ft.
- Year Built: 2023
- Bedrooms: 4
- Bathrooms: 2+1
- Listed By:
- Royal LePage METRO
Property Description
Welcome to this beautifully designed 1,800+ sqft home built by LANDMARK in the thriving community of ASTER. The spacious entrance welcomes you into a bright and inviting main floor featuring a sleek kitchen with ample storage, a pantry, and a large dining area perfect for gatherings. A MAIN FLOOR BEDROOM and FULL BATHROOM provide added convenience, making it great for guests or multi-generational living. The mudroom, with its beautiful finishes, adds a practical touch for everyday organization. Upstairs, the home offers a well-designed BONUS ROOM. The primary bedroom features a private ensuite, with two additional spacious bedrooms and a full bathroom. For added convenience, the laundry is located on the upper level. SEPARATE ENTRANCE to Basement is also there for future RENTAL Suite. The home is ideally located close to schools, shopping, parks, and major roadways.
Listing Agents
Request More Information
Request More Information
Location
1137 Aster Boulevard, Edmonton, Alberta, T6T 2T9 Canada
Around this property
Information about the area within a 5-minute walk of this property.
- 27.17% 35 to 49 years
- 26.94% 20 to 34 years
- 9.82% 5 to 9 years
- 9.82% 50 to 64 years
- 9.59% 0 to 4 years
- 6.16% 15 to 19 years
- 5.94% 10 to 14 years
- 4.11% 65 to 79 years
- 0.46% 80 and over
- Households in the area are:
- 77.66% Single family
- 14.89% Single person
- 4.26% Multi family
- 3.19% Multi person
- $122,000 Average household income
- $47,280 Average individual income
- People in the area speak:
- 38.28% Punjabi (Panjabi)
- 25.69% English
- 9.58% English and non-official language(s)
- 8.32% Tagalog (Pilipino, Filipino)
- 6.8% Gujarati
- 5.54% Hindi
- 1.76% Urdu
- 1.51% Malayalam
- 1.26% Ilocano
- 1.26% Tamil
- Housing in the area comprises of:
- 51.27% Single detached
- 29.41% Semi detached
- 11.76% Apartment 1-4 floors
- 7.56% Row houses
- 0% Duplex
- 0% Apartment 5 or more floors
- Others commute by:
- 7.58% Public transit
- 2.37% Other
- 0% Foot
- 0% Bicycle
- 23.41% High school
- 23.08% Bachelor degree
- 18.4% Did not graduate high school
- 13.38% College certificate
- 11.71% Post graduate degree
- 6.35% Trade certificate
- 3.68% University certificate
- The average air quality index for the area is 1
- The area receives 197.69 mm of precipitation annually.
- The area experiences 7.39 extremely hot days (28.27°C) per year.
Request Neighbourhood Information
Learn more about the neighbourhood and amenities around this home
Request NowPayment Calculator
- $
- %$
- %
- Principal and Interest $2,827 /mo
- Property Taxes n/a
- Strata / Condo Fees n/a

