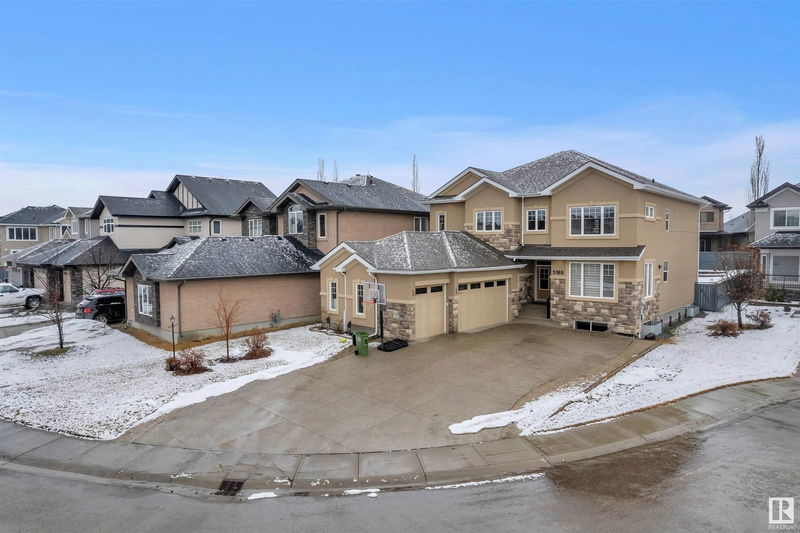Key Facts
- MLS® #: E4425889
- Property ID: SIRC2323129
- Property Type: Residential, Single Family Detached
- Living Space: 3,273.12 sq.ft.
- Year Built: 2018
- Bedrooms: 5+1
- Bathrooms: 5
- Listed By:
- Exp Realty
Property Description
Step into refined elegance with this exquisite luxury estate, offering 4,698 sq. ft. of meticulously designed living space in one of Edmonton’s most coveted communities. The main floor boasts a private den & office, a full bedroom & bath, and expansive living & family areas with soaring open-to-above ceiling. A formal dining area complements the gourmet chef’s kitchen, while the spice kitchen & pantry cater to culinary enthusiasts. Upstairs, the primary suite features a lavish ensuite & walk-in closet, alongside a second primary bedroom with ensuite. Two additional bedrooms share a beautifully designed common bath. The fully finished basement extends the home’s opulence with a recreation area, bedroom, & full bath—perfect for guests. Ideally located near top schools, playgrounds, a community garden, boutique shopping, & Terwillegar Rec Centre, this masterpiece of modern luxury is a rare opportunity. Don’t miss out!
Listing Agents
Request More Information
Request More Information
Location
5169 Mullen Road, Edmonton, Alberta, T6R 0R2 Canada
Around this property
Information about the area within a 5-minute walk of this property.
- 29.24% 20 to 34 years
- 24.68% 35 to 49 years
- 10.29% 50 to 64 years
- 7.35% 10 to 14 years
- 7.12% 0 to 4 years
- 7.09% 5 to 9 years
- 5.24% 65 to 79 years
- 4.81% 15 to 19 years
- 4.17% 80 and over
- Households in the area are:
- 65.16% Single family
- 28% Single person
- 6.78% Multi person
- 0.06% Multi family
- $136,088 Average household income
- $61,468 Average individual income
- People in the area speak:
- 63.5% English
- 6.91% English and non-official language(s)
- 5.63% Punjabi (Panjabi)
- 4.93% Tagalog (Pilipino, Filipino)
- 3.71% Hindi
- 3.48% Yue (Cantonese)
- 3.3% Mandarin
- 3.11% Korean
- 2.72% Urdu
- 2.71% Arabic
- Housing in the area comprises of:
- 63.41% Apartment 1-4 floors
- 21.31% Single detached
- 12.3% Row houses
- 2.98% Semi detached
- 0% Duplex
- 0% Apartment 5 or more floors
- Others commute by:
- 3.9% Public transit
- 3.49% Foot
- 2.68% Other
- 0% Bicycle
- 40.87% Bachelor degree
- 23.99% High school
- 13.4% College certificate
- 9.34% Did not graduate high school
- 6.37% Post graduate degree
- 4.37% Trade certificate
- 1.65% University certificate
- The average air quality index for the area is 1
- The area receives 199.33 mm of precipitation annually.
- The area experiences 7.4 extremely hot days (28.62°C) per year.
Request Neighbourhood Information
Learn more about the neighbourhood and amenities around this home
Request NowPayment Calculator
- $
- %$
- %
- Principal and Interest $7,080 /mo
- Property Taxes n/a
- Strata / Condo Fees n/a

