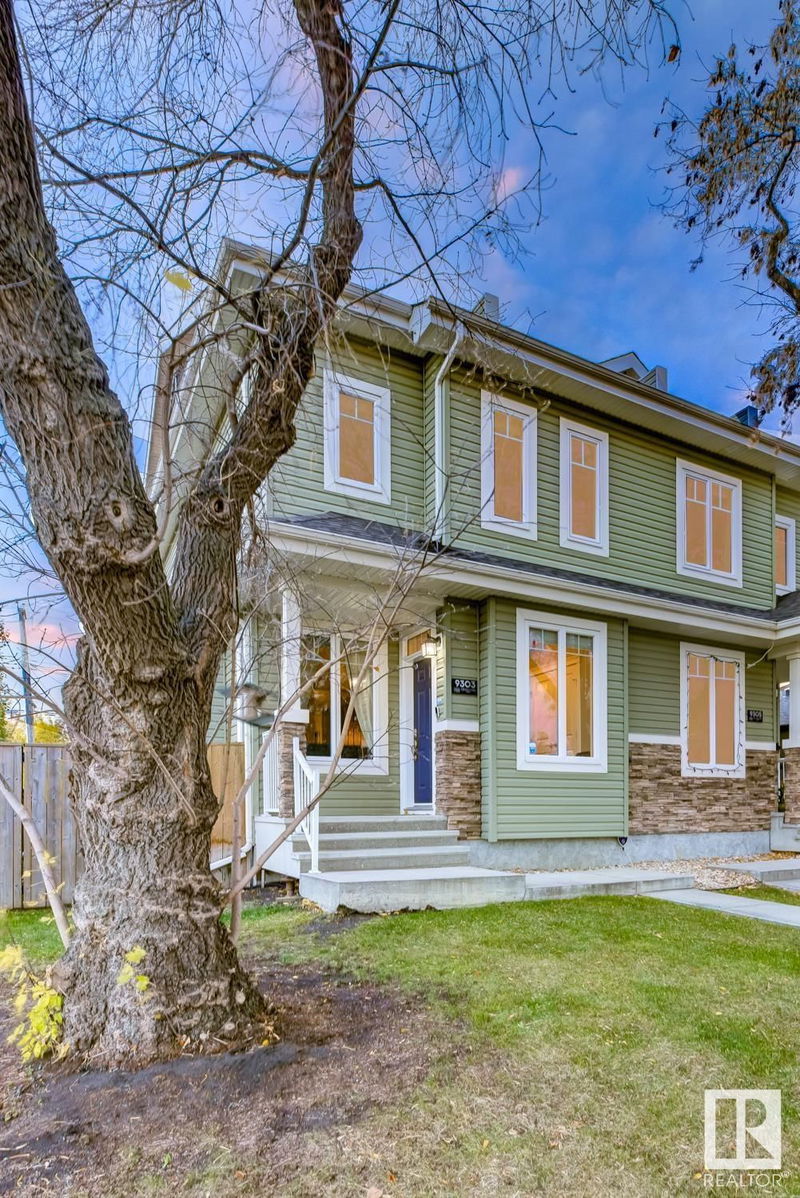Key Facts
- MLS® #: E4425697
- Property ID: SIRC2322067
- Property Type: Residential, Single Family Detached
- Living Space: 2,159.47 sq.ft.
- Year Built: 2013
- Bedrooms: 3+1
- Bathrooms: 4+1
- Parking Spaces: 2
- Listed By:
- Real Broker
Property Description
Welcome to this stunning home in the heart of Bonnie Doon! From the bright, spacious living room with soaring ceilings, gleaming hardwood floors, and a cozy stone-surround fireplace, to the chef-inspired kitchen featuring stainless steel appliances, a gas stove, granite countertops, and a uniquely curved island, this home is designed for both comfort and entertaining. The inviting dining room is perfect for hosting gatherings, while upstairs, two generously sized bedrooms each offer walk-in closets and private ensuites. The crown jewel is the top-floor primary retreat, complete with a fireplace, rooftop deck, 5pc ensuite, and a large walk-in closet. The fully finished basement adds even more space with a rec room, bedroom, and full bathroom. Nestled on a private corner lot, this home boasts ample square footage, incredible city views, and a prime location just steps from the ravine, Mill Creek Outdoor Pool, and Whyte Avenue’s vibrant amenities. Don’t miss this exceptional opportunity!
Listing Agents
Request More Information
Request More Information
Location
9303 84 Avenue, Edmonton, Alberta, T6C 1E6 Canada
Around this property
Information about the area within a 5-minute walk of this property.
Request Neighbourhood Information
Learn more about the neighbourhood and amenities around this home
Request NowPayment Calculator
- $
- %$
- %
- Principal and Interest $3,247 /mo
- Property Taxes n/a
- Strata / Condo Fees n/a

