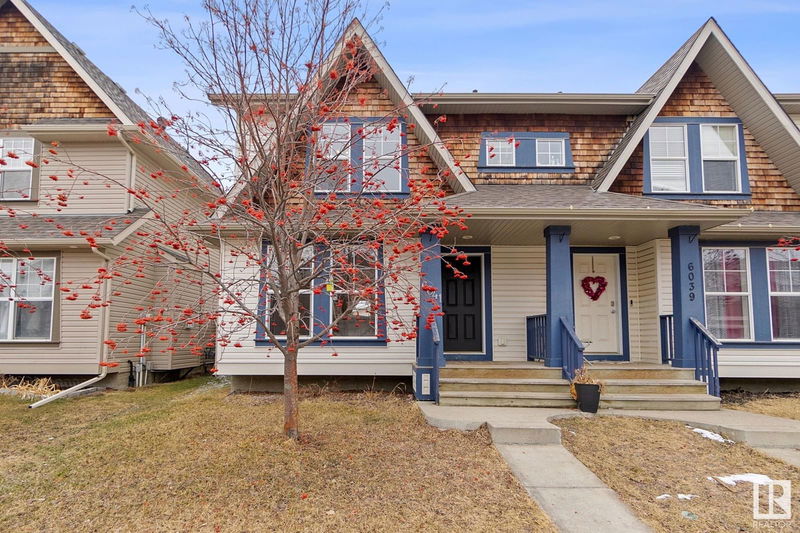Key Facts
- MLS® #: E4425727
- Property ID: SIRC2322045
- Property Type: Residential, Condo
- Living Space: 1,248.62 sq.ft.
- Year Built: 2010
- Bedrooms: 3+1
- Bathrooms: 2+1
- Listed By:
- Century 21 Masters
Property Description
Welcome to The Hamptons, a friendly neighbourhood with all amenities nearby. This charming half duplex is on a safe and quiet street. The covered front porch welcomes you into a clean and bright open concept main floor. The living room has ample seating space, and a gas fireplace for cozy nights. The kitchen has plenty of cupboards and counter space for your cooking needs. There is a powder room on the main floor as well. Upstairs, the primary bedroom has a 3 pc ensuite and walk-in closet. Two more bedrooms and a 4 pc bathroom complete the upper level. The basement is fully finished and can be anything you need it to be: a bedroom, rec room, playroom, etc. The fully fenced backyard has a large deck for your BBQ and access to the double detached garage. Conveniently located close to Costco, other grocery stores, restaurants, schools, parks, River Cree Resort, and more. Easy access to the Whitemud and Henday to get wherever you need to go.
Listing Agents
Request More Information
Request More Information
Location
6041 214 Street, Edmonton, Alberta, T6M 0K1 Canada
Around this property
Information about the area within a 5-minute walk of this property.
- 30.38% 35 to 49 years
- 18.76% 20 to 34 years
- 15.88% 50 to 64 years
- 9.17% 10 to 14 years
- 8.17% 5 to 9 years
- 7.12% 15 to 19 years
- 5.32% 0 to 4 years
- 4.84% 65 to 79 years
- 0.35% 80 and over
- Households in the area are:
- 74.63% Single family
- 18.32% Single person
- 5.96% Multi person
- 1.09% Multi family
- $139,894 Average household income
- $59,888 Average individual income
- People in the area speak:
- 73.17% English
- 11.04% Tagalog (Pilipino, Filipino)
- 4.11% Yue (Cantonese)
- 4.02% English and non-official language(s)
- 1.69% French
- 1.46% Mandarin
- 1.4% Russian
- 1.04% Arabic
- 1.04% Ilocano
- 1.03% Vietnamese
- Housing in the area comprises of:
- 50.66% Single detached
- 30.54% Semi detached
- 17.92% Row houses
- 0.88% Apartment 5 or more floors
- 0% Duplex
- 0% Apartment 1-4 floors
- Others commute by:
- 3.72% Public transit
- 2.94% Other
- 1.53% Foot
- 0% Bicycle
- 27.43% Bachelor degree
- 27% High school
- 18.08% College certificate
- 14.85% Did not graduate high school
- 7.02% Post graduate degree
- 4.35% Trade certificate
- 1.27% University certificate
- The average air quality index for the area is 1
- The area receives 200.14 mm of precipitation annually.
- The area experiences 7.4 extremely hot days (28.51°C) per year.
Request Neighbourhood Information
Learn more about the neighbourhood and amenities around this home
Request NowPayment Calculator
- $
- %$
- %
- Principal and Interest $1,952 /mo
- Property Taxes n/a
- Strata / Condo Fees n/a

