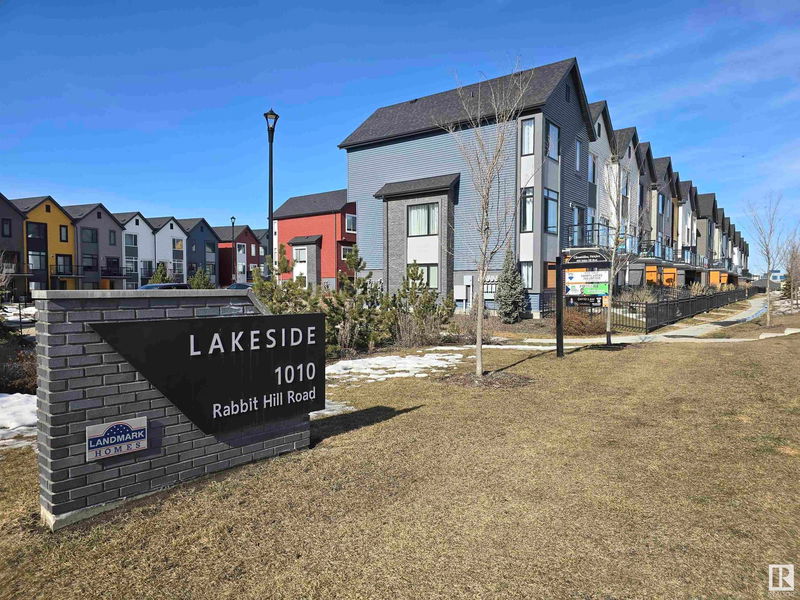Key Facts
- MLS® #: E4425379
- Property ID: SIRC2320139
- Property Type: Residential, Condo
- Living Space: 1,306.75 sq.ft.
- Year Built: 2019
- Bedrooms: 3
- Bathrooms: 2+1
- Parking Spaces: 2
- Listed By:
- MaxWell Devonshire Realty
Property Description
Welcome to this stunning 3 beds, 2.5 baths Townhouse in the highly sought after Glenridding Heights packed with HIGH END UPGRADES and thoughtful DESIGN. Energy Efficient and SMART HOME features including A/C for year round comfort. On the main floor is a fully finished Flex Room, Mechanical Room equipped with a Tank-Less Water Heater and entrance to the Double Garage. The 2nd level provides Triple-Pane low E Windows that fills the rooms with NATURAL LIGHT. An Open Concept living and dining area perfect for entertaining with 9' ceilings, SMART LIGHTING and upgraded light fixtures for the ultimate ambiance. Enjoy cooking in the spacious Gourmet kitchen designed with QUARTZ countertops, a Large Island, SS Appliances, Pantry, Wall Mounted Range Hood Fan and a Reverse Osmosis Water Drinking Filtration System. An ELEGANT Living Room showcasing an ACCENT STONE Wall with an Electric Fireplace. Balcony facing the QUIET COURTYARD with Gas Line. LOW Condo Fee, QUICK ACCESS to main roadways and so much more !!!
Listing Agents
Request More Information
Request More Information
Location
113 1010 Rabbit Hill Road, Edmonton, Alberta, T6W 4G7 Canada
Around this property
Information about the area within a 5-minute walk of this property.
Request Neighbourhood Information
Learn more about the neighbourhood and amenities around this home
Request NowPayment Calculator
- $
- %$
- %
- Principal and Interest $2,093 /mo
- Property Taxes n/a
- Strata / Condo Fees n/a

