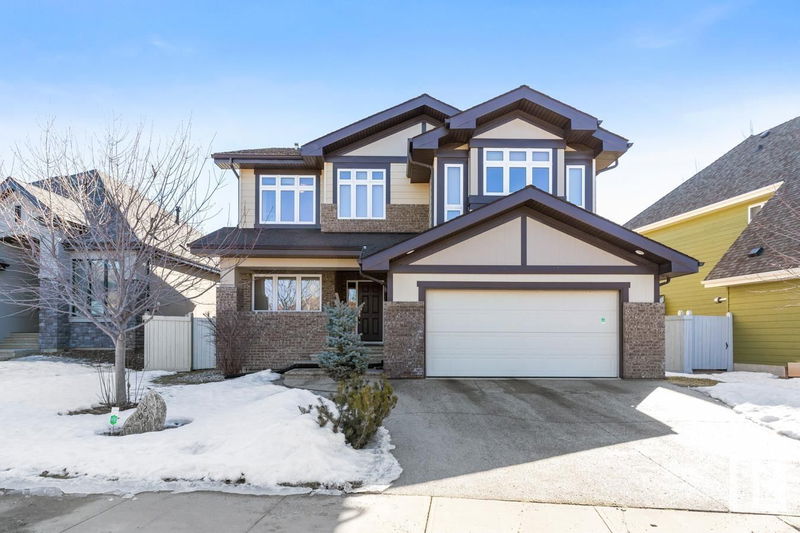Key Facts
- MLS® #: E4425418
- Property ID: SIRC2320107
- Property Type: Residential, Condo
- Living Space: 2,796.92 sq.ft.
- Year Built: 2011
- Bedrooms: 3
- Bathrooms: 2+1
- Parking Spaces: 4
- Listed By:
- Royal LePage Noralta Real Estate
Property Description
Meticulously Maintained Family Haven in Cameron Heights! If you're searching for an impeccably maintained family home with generous space, your search ends here! This stunning 2,796 sq. ft. two-story by Landmark Classic is in pristine condition, lovingly cared for by original owners. The main floor offers an inviting foyer, den ideal for working from home, formal dining room, and chef's kitchen with quartz countertops and breakfast nook. A cozy gas fireplace graces the living room. Upstairs features three bedrooms including a luxurious primary suite with 5-piece ensuite, plus vaulted bonus room, loft, and office—all filled with natural light. The basement with 9-ft ceilings awaits your vision. Outside, enjoy the professionally developed, fully fenced backyard. Premium window coverings and central air throughout. Located on a quiet, tree-lined street in prestigious Cameron Heights, near schools and parks. A rare opportunity to own a home where quality craftsmanship meets ideal family living.
Listing Agents
Request More Information
Request More Information
Location
2043 Cameron Ravine Way, Edmonton, Alberta, T6M 0L2 Canada
Around this property
Information about the area within a 5-minute walk of this property.
Request Neighbourhood Information
Learn more about the neighbourhood and amenities around this home
Request NowPayment Calculator
- $
- %$
- %
- Principal and Interest $4,272 /mo
- Property Taxes n/a
- Strata / Condo Fees n/a

