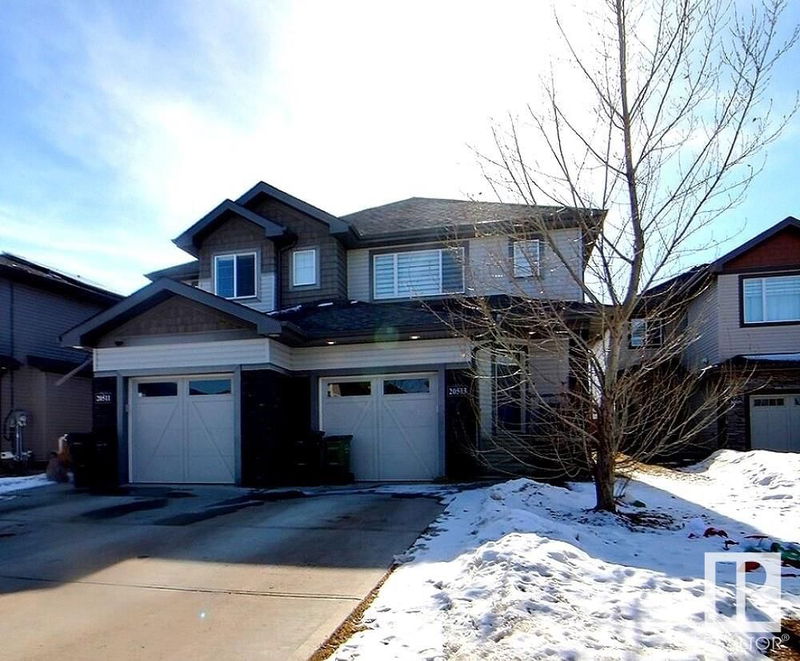Key Facts
- MLS® #: E4425441
- Property ID: SIRC2320093
- Property Type: Residential, Single Family Detached
- Living Space: 1,459.60 sq.ft.
- Year Built: 2017
- Bedrooms: 3
- Bathrooms: 3+1
- Listed By:
- 2% Realty
Property Description
Welcom to TRUMPETER! Montoria built 2 storey duplex offering over 2050 sqft of total living space with a fully finished basement. An OPEN CONCEPT main floor with an inviting living room. Kitchen with QUARTZ COUNTERTOPS, plenty of cabinet space, centre island, TILE BACKSPLASH, a spacious corner PANTRY and STAINLESS STEAL APPLIANCES. The second-floor features 3 generous sized bedrooms, a 4-piece bathroom. PRIMARY SUITE boasts a sizable WALK-IN closet and a 4pc ENSUITE. The developed basement offers a recreational family room, loads of storage and a modern 3 pc bathroom. No back door neighbours. Attractively landscaped with full fence and a sizable 2 tiered deck and storage shed. Walking distance to stores, kids playground, Lois hole park, and golf club. **Seller arranging to have the home freshley painted**
Listing Agents
Request More Information
Request More Information
Location
20513 128 Avenue, Edmonton, Alberta, T5S 0L8 Canada
Around this property
Information about the area within a 5-minute walk of this property.
Request Neighbourhood Information
Learn more about the neighbourhood and amenities around this home
Request NowPayment Calculator
- $
- %$
- %
- Principal and Interest $2,099 /mo
- Property Taxes n/a
- Strata / Condo Fees n/a

