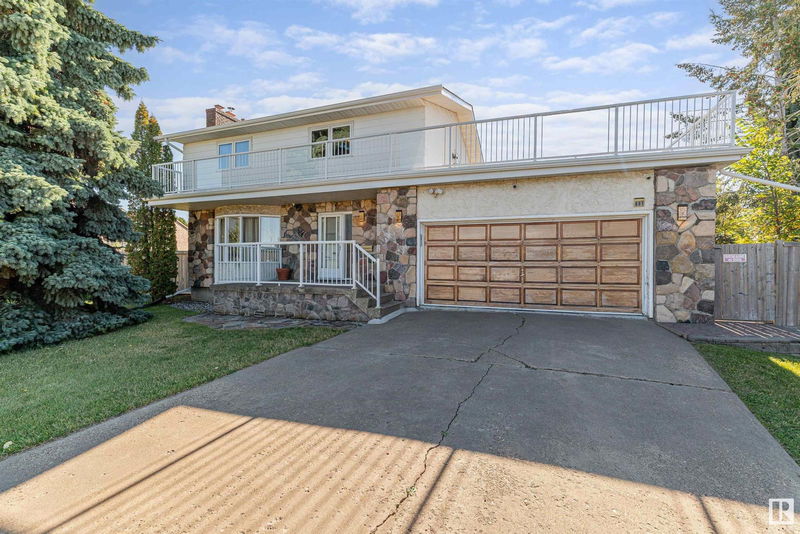Key Facts
- MLS® #: E4425569
- Property ID: SIRC2319987
- Property Type: Residential, Single Family Detached
- Living Space: 1,801.25 sq.ft.
- Year Built: 1973
- Bedrooms: 4
- Bathrooms: 3+1
- Listed By:
- The Agency North Central Alberta
Property Description
Welcome to this stunning custom-built two-story home nestled in a quiet cul-de-sac on a spacious pie-shaped lot. This meticulously maintained property features a large kitchen, formal dining room, and beautifully finished basement, offering ample space for both relaxation and entertainment. Enjoy the convenience of smart home technology with Wi-Fi-controlled locks, lights, and thermostats, plus the comfort of four-zone baseboard water heating, a wood-burning fireplace insert, and AC in the bedroom. The home boasts luxurious finishes like engineered walnut and Merbau hardwood flooring, slate, along with modern amenities such as a wet bar, wine fridge, built-in natural gas BBQ, and a reinforced rooftop patio previously equipped for a hot tub. The heated garage includes an epoxy floor, and the property is equipped with new windows, a new water heater, and newer shingles. This is a rare gem you won’t want to miss!
Listing Agents
Request More Information
Request More Information
Location
891 Lee Ridge Road, Edmonton, Alberta, T6K 0R1 Canada
Around this property
Information about the area within a 5-minute walk of this property.
- 19.45% 35 to 49 年份
- 19.04% 20 to 34 年份
- 18.96% 50 to 64 年份
- 14.17% 65 to 79 年份
- 7.22% 10 to 14 年份
- 7.2% 5 to 9 年份
- 5.46% 15 to 19 年份
- 5.44% 0 to 4 年份
- 3.05% 80 and over
- Households in the area are:
- 69.86% Single family
- 22.88% Single person
- 6.76% Multi person
- 0.5% Multi family
- 121 722 $ Average household income
- 49 870 $ Average individual income
- People in the area speak:
- 76.86% English
- 4.46% Tagalog (Pilipino, Filipino)
- 3.96% Punjabi (Panjabi)
- 3.64% English and non-official language(s)
- 2.31% Spanish
- 2.29% Urdu
- 2.02% French
- 1.55% Yue (Cantonese)
- 1.54% German
- 1.38% Hindi
- Housing in the area comprises of:
- 60.62% Single detached
- 31.05% Row houses
- 3.8% Apartment 1-4 floors
- 3.37% Semi detached
- 1.15% Duplex
- 0% Apartment 5 or more floors
- Others commute by:
- 9.34% Public transit
- 3.64% Other
- 0.35% Foot
- 0% Bicycle
- 27.31% High school
- 19.77% College certificate
- 19.69% Did not graduate high school
- 17.02% Bachelor degree
- 8.41% Trade certificate
- 5.58% Post graduate degree
- 2.23% University certificate
- The average are quality index for the area is 1
- The area receives 197.59 mm of precipitation annually.
- The area experiences 7.39 extremely hot days (28.51°C) per year.
Request Neighbourhood Information
Learn more about the neighbourhood and amenities around this home
Request NowPayment Calculator
- $
- %$
- %
- Principal and Interest $2,685 /mo
- Property Taxes n/a
- Strata / Condo Fees n/a

