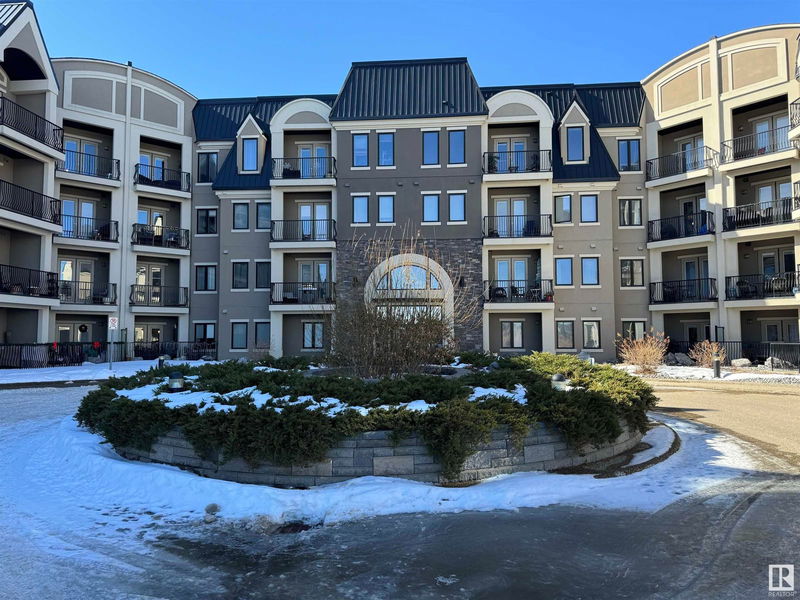Key Facts
- MLS® #: E4425605
- Property ID: SIRC2319960
- Property Type: Residential, Condo
- Living Space: 1,137.65 sq.ft.
- Year Built: 2011
- Bedrooms: 2
- Bathrooms: 2
- Listed By:
- Sable Realty
Property Description
Introducing Waterstone, an upscale condominium complex in the heart of MacTaggart and built by the very reputable Carrington Communities. This unit offers an abundance of size and open concept layout making it perfect for modern day living. Kitchen has loads of cupboard & counter space, built-in desk area, sophisticated dark cabinetry, stainless steel appliances, crisp light quartz counters, and spacious island great for your morning coffee or entertaining. Living room offers plenty of room and wall space for large scale furniture and dedicated formal dining space. Features include 9 FT ceilings throughout, durable cork flooring, in-suite laundry, storage cage, onsite social room and fitness facility and more. Primary bedroom is enormous and offers plenty of closet space and gorgeous 5 piece ensuite. Underground heated parking perfect for our long and cold Edmonton winter's and enclosed patio bringing the outside indoors. Enjoy luxury condo living at it's finest.
Listing Agents
Request More Information
Request More Information
Location
6079 Maynard Way #151, Edmonton, Alberta, T6R 0S5 Canada
Around this property
Information about the area within a 5-minute walk of this property.
- 23.11% 35 to 49 years
- 21.13% 50 to 64 years
- 14.71% 65 to 79 years
- 11.85% 20 to 34 years
- 9.15% 10 to 14 years
- 6.61% 5 to 9 years
- 6.36% 15 to 19 years
- 3.56% 0 to 4 years
- 3.53% 80 and over
- Households in the area are:
- 77.8% Single family
- 20.75% Single person
- 1.45% Multi person
- 0% Multi family
- $243,002 Average household income
- $100,830 Average individual income
- People in the area speak:
- 66.03% English
- 9.42% Mandarin
- 5.48% Yue (Cantonese)
- 4.7% English and non-official language(s)
- 3.16% Korean
- 2.85% Punjabi (Panjabi)
- 2.61% Arabic
- 2.36% Urdu
- 2.06% Hindi
- 1.33% Iranian Persian
- Housing in the area comprises of:
- 58.74% Single detached
- 23.61% Apartment 1-4 floors
- 16.55% Semi detached
- 0.65% Duplex
- 0.45% Row houses
- 0% Apartment 5 or more floors
- Others commute by:
- 5.26% Public transit
- 2.23% Foot
- 0.8% Other
- 0% Bicycle
- 34.81% Bachelor degree
- 20.09% High school
- 17.61% College certificate
- 12.72% Post graduate degree
- 8.85% Did not graduate high school
- 4.57% Trade certificate
- 1.35% University certificate
- The average air quality index for the area is 1
- The area receives 199.33 mm of precipitation annually.
- The area experiences 7.4 extremely hot days (28.62°C) per year.
Request Neighbourhood Information
Learn more about the neighbourhood and amenities around this home
Request NowPayment Calculator
- $
- %$
- %
- Principal and Interest $1,652 /mo
- Property Taxes n/a
- Strata / Condo Fees n/a

