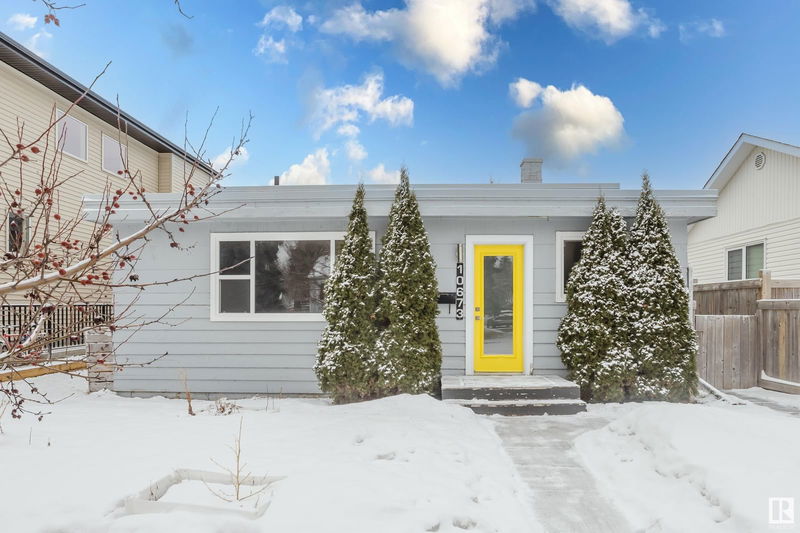Key Facts
- MLS® #: E4425347
- Property ID: SIRC2318018
- Property Type: Residential, Single Family Detached
- Living Space: 1,506.85 sq.ft.
- Year Built: 1961
- Bedrooms: 4+1
- Bathrooms: 3
- Listed By:
- Exp Realty
Property Description
Unique 3-level split, 5 bedroom / 3 full bathroom home in one of Edmonton’s most highly sought after communities! Step inside a bright, inviting residence with hardwood and new vinyl plank flooring. Generous sized living room and kitchen highlighted by SS appliances and lots of cupboard space. 2 bedrooms and a 4-piece bathroom fill out the upstairs. On the other side, discover another living area and massive kitchen with lots of windows. This level also features a bedroom, 3-piece bathroom and large laundry area. Head upstairs to a cozy flex space for relaxing or office space. 2 large bedrooms and spacious 5-piece bathroom complete the upstairs. Separate laundry on both sides. The house is baseboard heated with a central Boiler system. New HTW. This house has been well maintained. Amazing convenience to everything! Schools, parks, the U of A and Whyte Avenue, Southgate Centre and the LRT and only minutes from Whitemud Drive.
Listing Agents
Request More Information
Request More Information
Location
10673 62 Avenue, Edmonton, Alberta, T6H 1M7 Canada
Around this property
Information about the area within a 5-minute walk of this property.
- 34.52% 20 to 34 years
- 19.46% 35 to 49 years
- 17.1% 50 to 64 years
- 9.59% 65 to 79 years
- 6.23% 15 to 19 years
- 4.29% 5 to 9 years
- 4.18% 0 to 4 years
- 2.91% 10 to 14 years
- 1.73% 80 and over
- Households in the area are:
- 48.37% Single family
- 35.67% Single person
- 15.32% Multi person
- 0.64% Multi family
- $135,426 Average household income
- $57,059 Average individual income
- People in the area speak:
- 85.84% English
- 2.91% Mandarin
- 2.14% German
- 2.02% French
- 1.89% English and non-official language(s)
- 1.53% Yue (Cantonese)
- 1.47% Tagalog (Pilipino, Filipino)
- 0.9% Spanish
- 0.76% Japanese
- 0.55% Polish
- Housing in the area comprises of:
- 54.15% Single detached
- 35.96% Duplex
- 5.92% Apartment 1-4 floors
- 3.88% Semi detached
- 0.09% Row houses
- 0% Apartment 5 or more floors
- Others commute by:
- 7.4% Public transit
- 4.04% Other
- 3.72% Foot
- 2.79% Bicycle
- 30.06% High school
- 24.85% Bachelor degree
- 15.6% College certificate
- 13.3% Did not graduate high school
- 9.4% Trade certificate
- 6.17% Post graduate degree
- 0.61% University certificate
- The average air quality index for the area is 1
- The area receives 198.69 mm of precipitation annually.
- The area experiences 7.4 extremely hot days (28.63°C) per year.
Request Neighbourhood Information
Learn more about the neighbourhood and amenities around this home
Request NowPayment Calculator
- $
- %$
- %
- Principal and Interest $2,685 /mo
- Property Taxes n/a
- Strata / Condo Fees n/a

