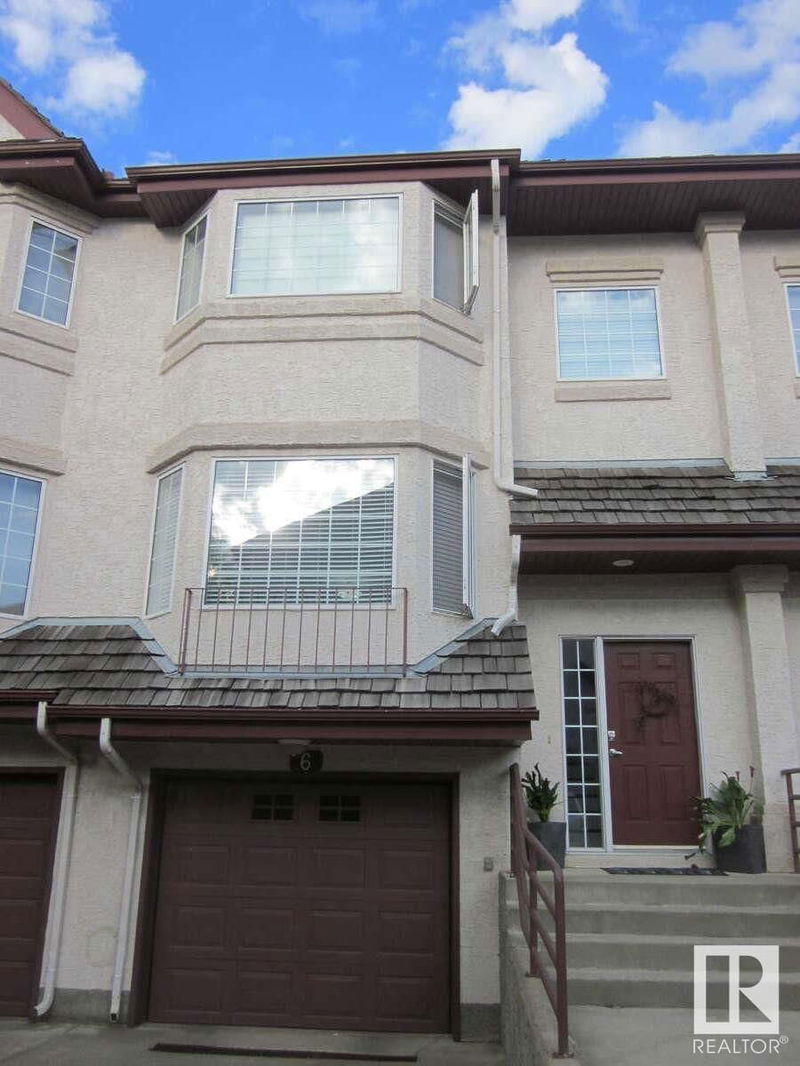Key Facts
- MLS® #: E4425147
- Property ID: SIRC2316100
- Property Type: Residential, Condo
- Living Space: 1,668.42 sq.ft.
- Year Built: 1998
- Bedrooms: 2
- Bathrooms: 2+1
- Parking Spaces: 3
- Listed By:
- Easy List Realty
Property Description
For more information, please click on "View Listing on Realtor Website". Two master bedrooms upstairs with own ensuites and walk-in closets with 3rd bedroom/den in lower walk-out. Laundry area upstairs near bedrooms. Main floor consists of living room, separate dining room, bathroom, kitchen with dining area to outside deck overlooking own backyard. The walkout consists of double tandem garage with den a/o small bedroom with outside entry to your own private concrete patio BBQ area and grass. Snow shoveling, lawn and exterior maintenance of building are done by the condo association. Pets are accepted by the condo board. This home is located in prestigious Riverbend community of Whitemud Hills area. It is close to all major entry points of Terwillegar Drive, Anthony Henday, Whitemud Drive with quick access to airport and major shopping, parks, recreation within minutes. An upscale, convenient, safe and peaceful community choice!
Listing Agents
Request More Information
Request More Information
Location
1237 Carter Crest Road, Edmonton, Alberta, T6R 2L6 Canada
Around this property
Information about the area within a 5-minute walk of this property.
- 24.1% 50 to 64 years
- 21.65% 65 to 79 years
- 15.01% 35 to 49 years
- 14.4% 20 to 34 years
- 6.82% 80 and over
- 6.11% 10 to 14
- 4.52% 15 to 19
- 4.26% 5 to 9
- 3.13% 0 to 4
- Households in the area are:
- 72.11% Single family
- 25.48% Single person
- 2.41% Multi person
- 0% Multi family
- $181,088 Average household income
- $85,293 Average individual income
- People in the area speak:
- 74.64% English
- 7.36% Yue (Cantonese)
- 6.19% Mandarin
- 3.95% English and non-official language(s)
- 1.68% Korean
- 1.45% German
- 1.39% French
- 1.29% Ukrainian
- 1.03% Vietnamese
- 1% Tagalog (Pilipino, Filipino)
- Housing in the area comprises of:
- 57.15% Single detached
- 26.23% Row houses
- 11.74% Semi detached
- 2.88% Apartment 1-4 floors
- 2% Apartment 5 or more floors
- 0% Duplex
- Others commute by:
- 8.2% Other
- 0.09% Public transit
- 0% Foot
- 0% Bicycle
- 28.46% Bachelor degree
- 23.72% High school
- 22.58% College certificate
- 10.43% Post graduate degree
- 7.24% Did not graduate high school
- 6.18% Trade certificate
- 1.39% University certificate
- The average air quality index for the area is 1
- The area receives 198.37 mm of precipitation annually.
- The area experiences 7.4 extremely hot days (28.64°C) per year.
Request Neighbourhood Information
Learn more about the neighbourhood and amenities around this home
Request NowPayment Calculator
- $
- %$
- %
- Principal and Interest $1,855 /mo
- Property Taxes n/a
- Strata / Condo Fees n/a

