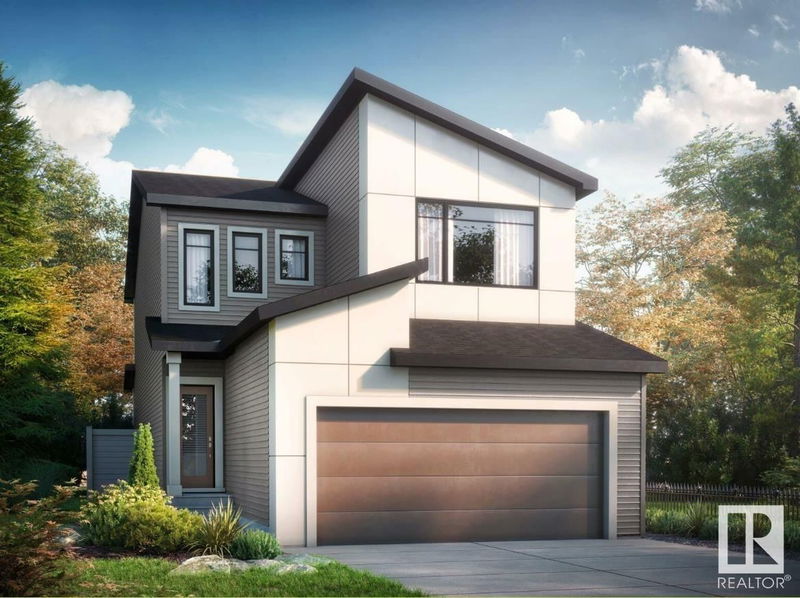Key Facts
- MLS® #: E4424980
- Property ID: SIRC2313643
- Property Type: Residential, Condo
- Living Space: 2,147.53 sq.ft.
- Year Built: 2025
- Bedrooms: 3
- Bathrooms: 2+1
- Parking Spaces: 4
- Listed By:
- Bode
Property Description
Open kitchen features a large island with eating bar, 41" cabinets to the ceiling and huge walk through pantry. Soft close cabinet doors and drawers throughout. Spindle railing on the stairs and upper hall to create an open feel from main floor to upper level. 1 1/4" Quartz counter tops with under mount sinks in kitchen and bathrooms. Secondary entrance and 9’ foundation for potential future development. Stainless-steel appliances, 32 cu. Ft. French door fridge with bottom pull out freezer and ice machine, electric range, chimney hood fan and a built-in dishwasher. 50" Linear LED electric fireplace with additional framing to allow for TV mounting above. Oversized Ensuite shower with tiled walls and fiberglass base. Large primary bedroom with separate walk-in closet. Energy Star rated windows, heat recovery ventilator, 96.5% efficient furnace, 80 gal hot water tank. Huge upstairs bonus room, second floor laundry for convenience . Mainfloor mudroom and coatroom. 5000k LED Potlights. Photos representative.
Listing Agents
Request More Information
Request More Information
Location
7221 Kiviaq Link, Edmonton, Alberta, T6W 1A5 Canada
Around this property
Information about the area within a 5-minute walk of this property.
- 32.32% 20 to 34 years
- 27.14% 35 to 49 years
- 10.31% 0 to 4 years
- 9.87% 50 to 64 years
- 7.13% 5 to 9 years
- 5.43% 10 to 14 years
- 3.77% 15 to 19 years
- 3.72% 65 to 79 years
- 0.31% 80 and over
- Households in the area are:
- 70.24% Single family
- 23.24% Single person
- 6.07% Multi person
- 0.45% Multi family
- $148,260 Average household income
- $68,577 Average individual income
- People in the area speak:
- 64.82% English
- 8.67% Mandarin
- 6.11% English and non-official language(s)
- 3.63% Yue (Cantonese)
- 3.12% Arabic
- 3.07% Punjabi (Panjabi)
- 2.94% Tagalog (Pilipino, Filipino)
- 2.75% Korean
- 2.6% Urdu
- 2.29% Spanish
- Housing in the area comprises of:
- 64.91% Single detached
- 24.08% Apartment 1-4 floors
- 6.21% Semi detached
- 3.19% Row houses
- 1.62% Apartment 5 or more floors
- 0% Duplex
- Others commute by:
- 3.43% Other
- 2.2% Public transit
- 0.4% Foot
- 0% Bicycle
- 33.94% Bachelor degree
- 23.62% High school
- 15.7% College certificate
- 10.32% Post graduate degree
- 6.71% Trade certificate
- 6.64% Did not graduate high school
- 3.08% University certificate
- The average air quality index for the area is 1
- The area receives 200.84 mm of precipitation annually.
- The area experiences 7.39 extremely hot days (28.59°C) per year.
Request Neighbourhood Information
Learn more about the neighbourhood and amenities around this home
Request NowPayment Calculator
- $
- %$
- %
- Principal and Interest $3,124 /mo
- Property Taxes n/a
- Strata / Condo Fees n/a

