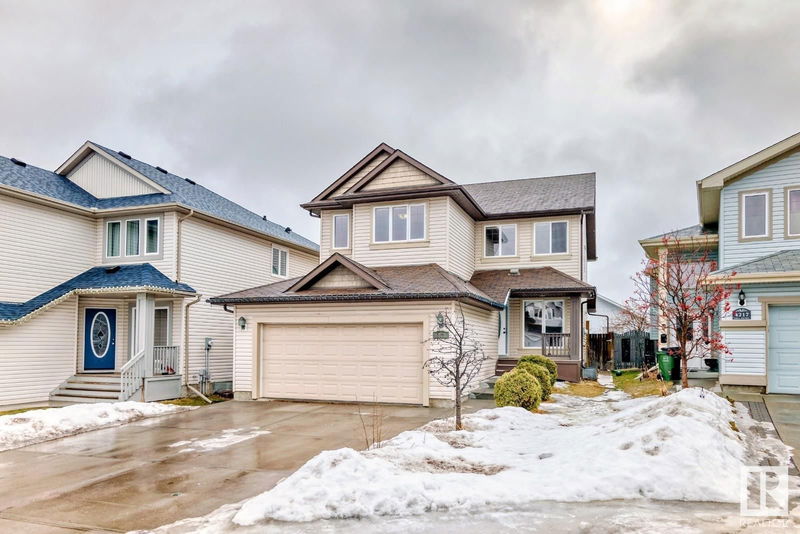Key Facts
- MLS® #: E4424981
- Property ID: SIRC2313642
- Property Type: Residential, Single Family Detached
- Living Space: 2,206.19 sq.ft.
- Year Built: 2006
- Bedrooms: 3+1
- Bathrooms: 3+1
- Parking Spaces: 4
- Listed By:
- HonestDoor Inc
Property Description
Visit the Listing Brokerage (and/or listing REALTOR®) website to obtain additional information. This renovated 2-story home in a cul-de-sac offers 4 bedrooms, 4 bathrooms, and over 2,900 sq. ft. of thoughtfully designed living space, where every part of the home is efficiently utilized. The main floor features a flex room (ideal as a dining room or office), a large living room with a fireplace, a bright dining area, and a spacious kitchen. Upstairs, you'll find 3 bedrooms, including a master bedroom with a walk-in closet and ensuite, plus a large bonus room for extra flexibility. The fully finished basement includes a 4th bedroom, full bathroom, cold room, and built-in storage, maximizing every inch of space. Outside, enjoy a deck with a gazebo in the backyard. The oversized, insulated double garage and extra-large driveway provide ample parking. Walking distance to stores, restaurants, cinema, and services.
Listing Agents
Request More Information
Request More Information
Location
4213 156a Avenue, Edmonton, Alberta, T5Y 0C9 Canada
Around this property
Information about the area within a 5-minute walk of this property.
Request Neighbourhood Information
Learn more about the neighbourhood and amenities around this home
Request NowPayment Calculator
- $
- %$
- %
- Principal and Interest $2,827 /mo
- Property Taxes n/a
- Strata / Condo Fees n/a

