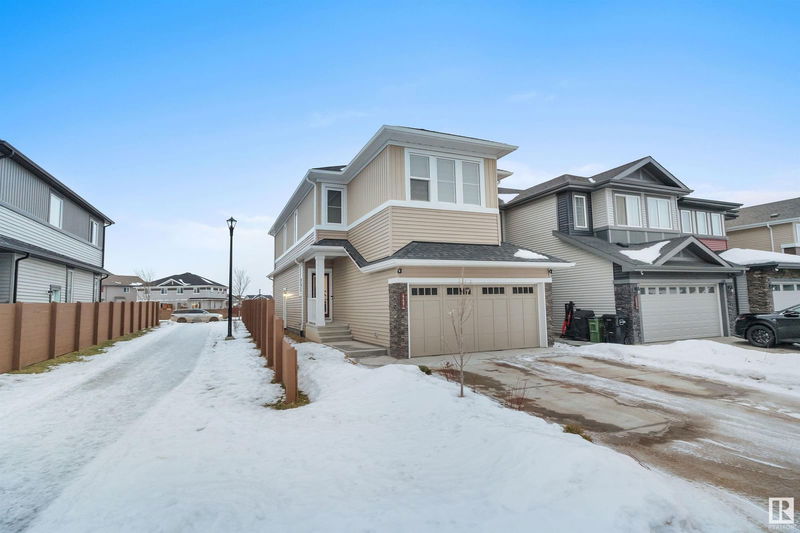Key Facts
- MLS® #: E4425005
- Property ID: SIRC2313626
- Property Type: Residential, Single Family Detached
- Living Space: 1,969.27 sq.ft.
- Year Built: 2022
- Bedrooms: 4
- Bathrooms: 2+1
- Listed By:
- Royal LePage METRO
Property Description
Discover Your Dream Home in Cavanagh! This beautifully designed and upgraded single-family home offers 1,950+ sqft. of thoughtfully planned living space, perfect for modern family living. The main floor features an spacious living area, a formal dining space, a stylish kitchen with an additional spice kitchen, and a convenient half bath. Upstairs, you’ll find three generously sized bedrooms and a primary suite with a luxurious ensuite bathroom, an additional full bathroom, and a versatile bonus room ideal for relaxation or work. Laundry room is also upstairs for extra convenience. Situated on a landscaped and fenced lot, this home boasts incredible privacy with no back neighbours and a pathway on one side, leaving you with only one direct neighbour. Located in the sought-after Cavanagh neighbourhood, you'll enjoy easy access to schools, parks, shopping centers, and public transportation, making it perfect for families.
Listing Agents
Request More Information
Request More Information
Location
449 Conroy Crescent, Edmonton, Alberta, T6W 5A9 Canada
Around this property
Information about the area within a 5-minute walk of this property.
- 23.85% 20 to 34 years
- 23.85% 35 to 49 years
- 16.2% 50 to 64 years
- 8.67% 0 to 4 years
- 7.53% 10 to 14 years
- 7.02% 5 to 9 years
- 6.25% 65 to 79 years
- 5.87% 15 to 19 years
- 0.77% 80 and over
- Households in the area are:
- 85.53% Single family
- 10.86% Single person
- 2.71% Multi person
- 0.9% Multi family
- $147,200 Average household income
- $63,450 Average individual income
- People in the area speak:
- 58.23% English
- 9.18% English and non-official language(s)
- 8.71% Punjabi (Panjabi)
- 5.38% Tagalog (Pilipino, Filipino)
- 4.9% Mandarin
- 3.49% Gujarati
- 3% Yue (Cantonese)
- 2.37% Hindi
- 2.37% Urdu
- 2.37% Korean
- Housing in the area comprises of:
- 81.45% Single detached
- 16.94% Semi detached
- 0.81% Apartment 5 or more floors
- 0.4% Duplex
- 0.4% Row houses
- 0% Apartment 1-4 floors
- Others commute by:
- 3.86% Public transit
- 2.89% Other
- 1.29% Foot
- 0% Bicycle
- 30.57% Bachelor degree
- 24.49% High school
- 18.05% College certificate
- 9.03% Did not graduate high school
- 8.47% Post graduate degree
- 7.74% Trade certificate
- 1.65% University certificate
- The average air quality index for the area is 1
- The area receives 199.25 mm of precipitation annually.
- The area experiences 7.39 extremely hot days (28.5°C) per year.
Request Neighbourhood Information
Learn more about the neighbourhood and amenities around this home
Request NowPayment Calculator
- $
- %$
- %
- Principal and Interest $3,266 /mo
- Property Taxes n/a
- Strata / Condo Fees n/a

