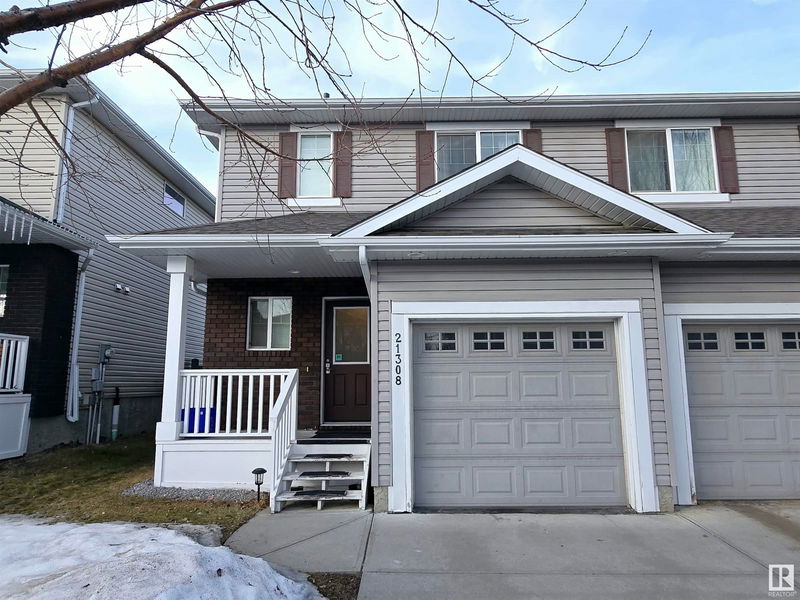Key Facts
- MLS® #: E4424164
- Property ID: SIRC2310197
- Property Type: Residential, Condo
- Living Space: 1,203.42 sq.ft.
- Year Built: 2010
- Bedrooms: 3+1
- Bathrooms: 3+1
- Parking Spaces: 2
- Listed By:
- MaxWell Devonshire Realty
Property Description
Welcome to the Hamptons! This stunning well maintained 4 beds, 3.5 baths will check all your boxes. This home is a thoughtfully designed living space that maximizes comfort and functionality. It features an open concept main floor with hardwood and ceramic tile flooring and carpet on the upper level. A delight to prepare family meals in the spacious modern kitchen with an island, stainless steel appliances and ample cabinetry. A bright living room with a cozy gas fireplace where family and friends can gather. The upper level provides a spacious primary suite with a private ensuite bath, additional good sized bedrooms and a main bathroom. The fully finished basement offers extra space for family, guests or a home office and features a 4pc bath and large walk in closet. A large backyard, perfect for entertaining and outdoor activities. Single attached garage for convenience and extra storage. This home is perfect for families, professionals and investors.
Listing Agents
Request More Information
Request More Information
Location
21308 45a Avenue, Edmonton, Alberta, T6M 0G8 Canada
Around this property
Information about the area within a 5-minute walk of this property.
Request Neighbourhood Information
Learn more about the neighbourhood and amenities around this home
Request NowPayment Calculator
- $
- %$
- %
- Principal and Interest $1,943 /mo
- Property Taxes n/a
- Strata / Condo Fees n/a

