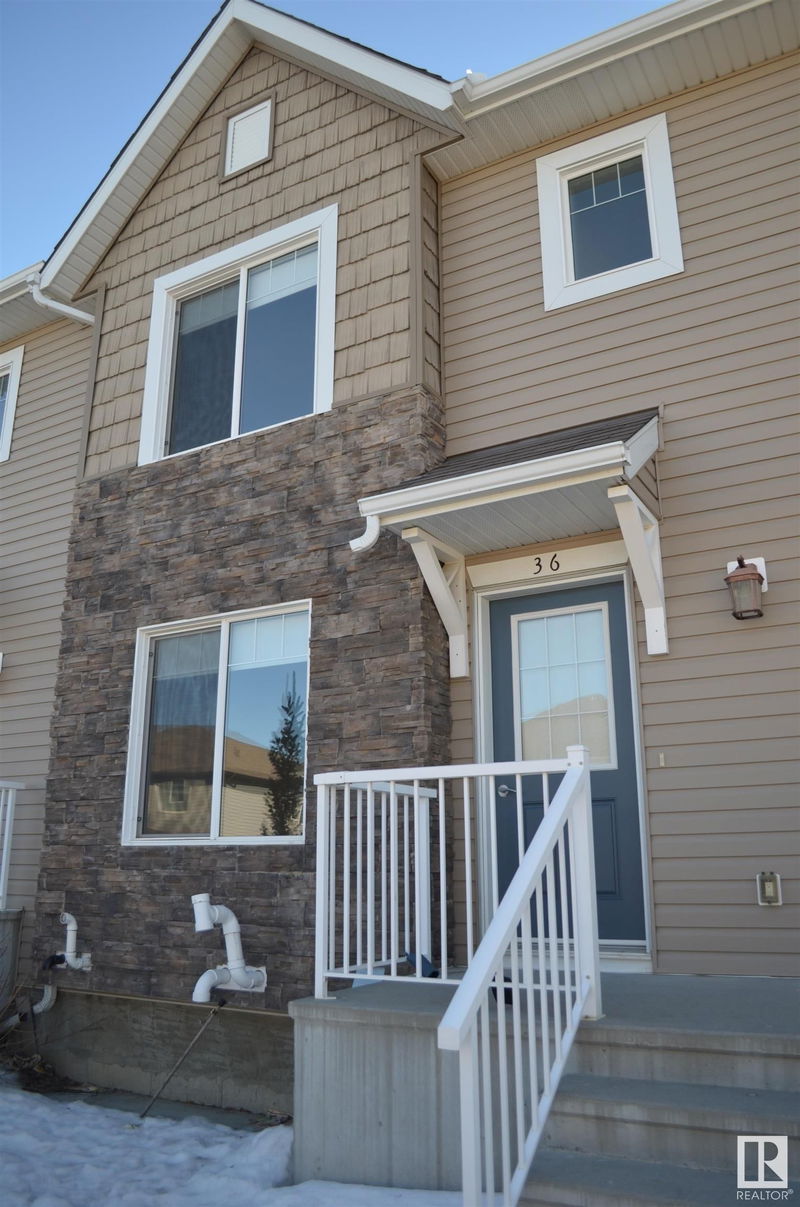Key Facts
- MLS® #: E4424285
- Property ID: SIRC2310102
- Property Type: Residential, Condo
- Living Space: 1,300.29 sq.ft.
- Year Built: 2015
- Bedrooms: 3
- Bathrooms: 2+1
- Parking Spaces: 2
- Listed By:
- MaxWell Challenge Realty
Property Description
THIS IS WHERE YOU WANT TO LIVE! Located in the the desirable South-East community of Maple Crest, this NEWER, 3-bedroom / 3-bathroom TOWNHOME provides a Bright Open Plan with 9' ceilings that creates a true feeling of space when you enter! The main floor highlights include a great kitchen with GRANITE counters, BIG WINDOWS, a spacious eating area, a LARGE Living Room, Main Floor laundry and HARDWOOD flooring! The upper level features 3 good sized bedrooms, the main 4-piec bathroom, plus the Master Bedroom includes a walk-in closet AND a 4-piece ensuite. The basement level provides extra stroage and easy access to the ATTACHED DOUBLE GARAGE! In a GREAT South-East location, you have easy access to shopping, transit, parks, and playgrounds PLUS you are in close proximity to the Henday and Whitemud Freeways. The Townhome has low condo fees and is PERFECT for First Time Buyers, Investors, and Young Families wanting to live in a GREAT community. WELCOME HOME!
Listing Agents
Request More Information
Request More Information
Location
2922 Maple Way, Edmonton, Alberta, T6T 1A5 Canada
Around this property
Information about the area within a 5-minute walk of this property.
- 34.82% 20 to 34 years
- 24.04% 35 to 49 years
- 11.34% 0 to 4 years
- 9.02% 50 to 64 years
- 7.41% 5 to 9 years
- 4.88% 10 to 14 years
- 4.71% 15 to 19 years
- 3.25% 65 to 79 years
- 0.53% 80 and over
- Households in the area are:
- 74.83% Single family
- 17.38% Single person
- 5.84% Multi person
- 1.95% Multi family
- $122,271 Average household income
- $50,709 Average individual income
- People in the area speak:
- 45.29% English
- 33.54% Punjabi (Panjabi)
- 5.84% English and non-official language(s)
- 2.96% Spanish
- 2.78% Hindi
- 2.75% Gujarati
- 2.44% Tagalog (Pilipino, Filipino)
- 2.02% Urdu
- 1.38% French
- 0.98% Nepali
- Housing in the area comprises of:
- 64.71% Single detached
- 15.71% Semi detached
- 15.21% Apartment 1-4 floors
- 3.8% Row houses
- 0.57% Duplex
- 0% Apartment 5 or more floors
- Others commute by:
- 4.84% Public transit
- 1.48% Other
- 1.1% Foot
- 0% Bicycle
- 28.18% High school
- 27.44% Bachelor degree
- 18.95% College certificate
- 10.31% Did not graduate high school
- 9.46% Post graduate degree
- 5.12% Trade certificate
- 0.54% University certificate
- The average air quality index for the area is 1
- The area receives 196.8 mm of precipitation annually.
- The area experiences 7.39 extremely hot days (28.34°C) per year.
Request Neighbourhood Information
Learn more about the neighbourhood and amenities around this home
Request NowPayment Calculator
- $
- %$
- %
- Principal and Interest $1,605 /mo
- Property Taxes n/a
- Strata / Condo Fees n/a

