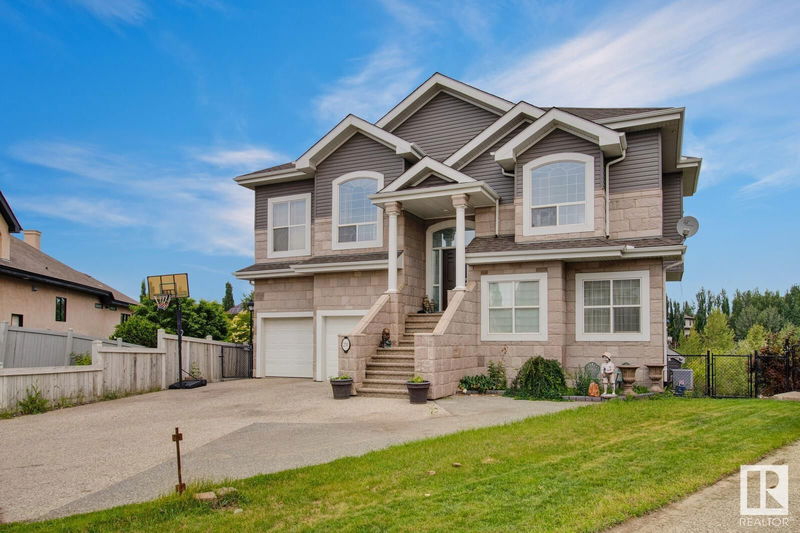Key Facts
- MLS® #: E4424609
- Property ID: SIRC2309862
- Property Type: Residential, Single Family Detached
- Living Space: 2,820.17 sq.ft.
- Year Built: 2002
- Bedrooms: 2+3
- Bathrooms: 3+1
- Listed By:
- RE/MAX Excellence
Property Description
Walkout basement lake view house located in the heart of the desirable West End neighborhood of Glastonbury. Situated on a massive 13,650 sq ft pie-shaped lot with expensive professional landscaping, this custom-made house offers stunning lake views from all three stories. Soaring high vaulted ceilings on the main floor and 9ft ceilings on the lower levels, creating a grand and spacious ambiance. The main floor features gleaming new hardwood flooring and upgraded high-quality carpet throughout the lower level, providing a luxurious touch. The gourmet kitchen is truly a dream for any culinary enthusiast. It features a gas stove, stainless steel appliances, two new sinks, granite counters with waterfall granite sides, and beautiful Cherrywood cabinets.The master bedroom is a true retreat, offering ultimate comfort and luxury. It features a two-way fireplace, creating romantic atmosphere. The ensuite bathroom is equipped with a steam shower and jetted tub.
Listing Agents
Request More Information
Request More Information
Location
251 Galland Close, Edmonton, Alberta, T5T 6P7 Canada
Around this property
Information about the area within a 5-minute walk of this property.
Request Neighbourhood Information
Learn more about the neighbourhood and amenities around this home
Request NowPayment Calculator
- $
- %$
- %
- Principal and Interest 0
- Property Taxes 0
- Strata / Condo Fees 0

