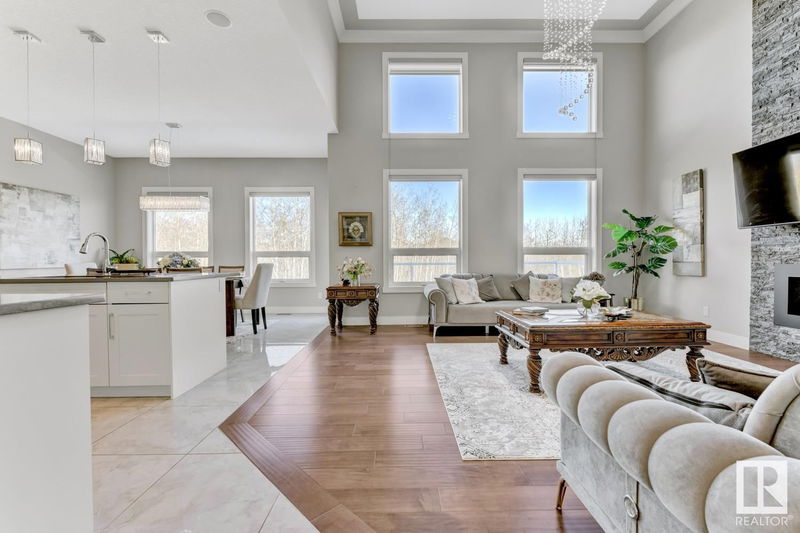Key Facts
- MLS® #: E4424672
- Property ID: SIRC2309823
- Property Type: Residential, Single Family Detached
- Living Space: 1,459.71 sq.ft.
- Year Built: 2016
- Bedrooms: 2+2
- Bathrooms: 2+1
- Listed By:
- MaxWell Challenge Realty
Property Description
Rare Gem! This immaculate 2016 bungalow offers the perfect blend of elegance and functionality, featuring a walkout basement with two bedrooms, backing onto a breathtaking ravine view. From the moment you step inside, the superior quality sets this home apart—marble-look flooring, soaring ceilings 15 feet, and high doors create an air of luxury. The spacious kitchen with a gas stove, an inviting living room, and a serene primary suite make the main level truly special. The fully finished walkout basement boasts two bedrooms, a vast living area, and a wet bar—easily convertible into a full kitchen for added versatility. Step onto the screened patio and enjoy the outdoors mosquito-free while soaking in the ravine’s beauty. Perfectly located—minutes from St. Albert, with quick access to Anthony Henday and Yellowhead. A rare opportunity to own a home that truly has it all!
Listing Agents
Request More Information
Request More Information
Location
3365 Chickadee Drive, Edmonton, Alberta, T5S 0K9 Canada
Around this property
Information about the area within a 5-minute walk of this property.
- 29.04% 20 to 34 years
- 26.49% 35 to 49 years
- 13.37% 50 to 64 years
- 10.57% 0 to 4 years
- 7.05% 5 to 9 years
- 5.47% 10 to 14 years
- 3.89% 15 to 19 years
- 3.77% 65 to 79 years
- 0.36% 80 and over
- Households in the area are:
- 76.65% Single family
- 18.82% Single person
- 4.18% Multi person
- 0.35% Multi family
- $169,600 Average household income
- $78,900 Average individual income
- People in the area speak:
- 86.27% English
- 3.17% English and non-official language(s)
- 2.9% French
- 2.38% Tagalog (Pilipino, Filipino)
- 1.32% Punjabi (Panjabi)
- 1.18% Spanish
- 0.79% English and French
- 0.66% Polish
- 0.66% German
- 0.66% Yue (Cantonese)
- Housing in the area comprises of:
- 58.45% Single detached
- 23.05% Semi detached
- 11.36% Row houses
- 5.19% Apartment 1-4 floors
- 1.62% Duplex
- 0.32% Apartment 5 or more floors
- Others commute by:
- 3.57% Other
- 0.77% Public transit
- 0.51% Foot
- 0% Bicycle
- 26.9% Bachelor degree
- 24.87% High school
- 22.84% College certificate
- 11% Trade certificate
- 7.62% Did not graduate high school
- 4.23% Post graduate degree
- 2.54% University certificate
- The average air quality index for the area is 1
- The area receives 195.21 mm of precipitation annually.
- The area experiences 7.4 extremely hot days (28.47°C) per year.
Request Neighbourhood Information
Learn more about the neighbourhood and amenities around this home
Request NowPayment Calculator
- $
- %$
- %
- Principal and Interest $3,901 /mo
- Property Taxes n/a
- Strata / Condo Fees n/a

