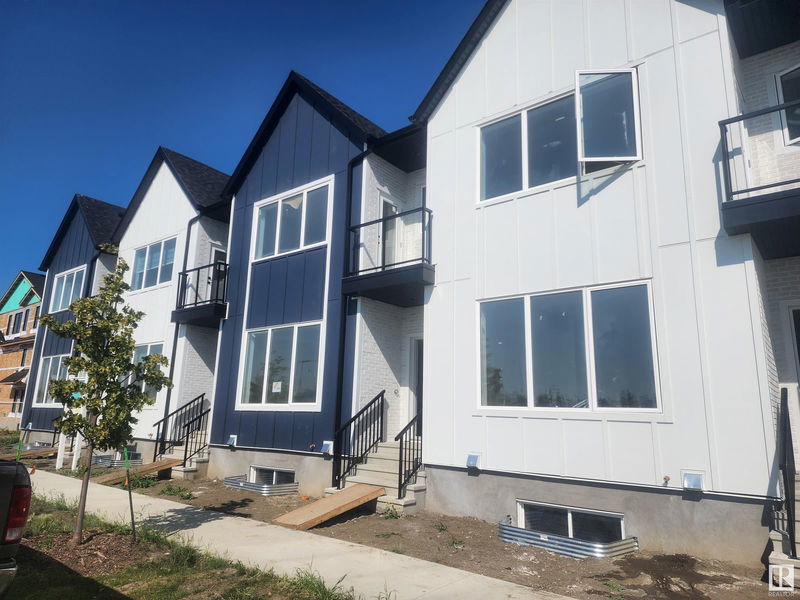Key Facts
- MLS® #: E4423351
- Property ID: SIRC2298864
- Property Type: Residential, Condo
- Living Space: 1,627.09 sq.ft.
- Year Built: 2024
- Bedrooms: 3
- Bathrooms: 2+1
- Listed By:
- RE/MAX River City
Property Description
Official pre-sale available - only 2 of 15 left available, brand new 3 bedroom 2 storey Townhomes coming to our Geothermal Heating and Cooling! Solar panel ready with 9 foot ceilings, bright open plans with HUGE windows, beside the control tower and Tomato Park. Homes come with Private Double Attached Garages Electric car charger ready with 200 AMP Electrical, underground parking accessed by security door, and each home has it's own private garage door for extra security. Basement level beside the garage has potential for family room/entertainment area or 4th bedroom and extra storage. Upstairs you'll discover 2 master bedroom or 3 full bedroom plans with upstairs laundry and balconies to sit and enjoy the stunning downtown view sunsets. Interior photos are of the show home - finishing, layouts and materials will differ depending on some of your personal selections to customize your future environmentally conscious home!
Listing Agents
Request More Information
Request More Information
Location
7066 Fane Road #14, Edmonton, Alberta, T5G 2W6 Canada
Around this property
Information about the area within a 5-minute walk of this property.
- 25.22% 50 to 64 years
- 23.53% 20 to 34 years
- 19.37% 35 to 49 years
- 11.12% 65 to 79 years
- 5.68% 15 to 19 years
- 4.28% 10 to 14 years
- 3.97% 0 to 4 years
- 3.6% 5 to 9 years
- 3.24% 80 and over
- Households in the area are:
- 48.52% Single family
- 36.53% Single person
- 12.9% Multi person
- 2.05% Multi family
- $109,495 Average household income
- $48,818 Average individual income
- People in the area speak:
- 73.42% English
- 5.58% Vietnamese
- 5.09% English and non-official language(s)
- 4.05% Yue (Cantonese)
- 3.69% Tagalog (Pilipino, Filipino)
- 2.16% Mandarin
- 1.74% Khmer (Cambodian)
- 1.47% Tigrigna
- 1.4% French
- 1.4% Spanish
- Housing in the area comprises of:
- 63.07% Single detached
- 21.99% Apartment 1-4 floors
- 13.02% Duplex
- 1.92% Semi detached
- 0% Row houses
- 0% Apartment 5 or more floors
- Others commute by:
- 4.9% Foot
- 3.71% Bicycle
- 3.31% Other
- 1.99% Public transit
- 33.64% High school
- 22.4% College certificate
- 16.32% Did not graduate high school
- 11.53% Bachelor degree
- 8.76% Trade certificate
- 6.92% Post graduate degree
- 0.43% University certificate
- The average air quality index for the area is 1
- The area receives 196.53 mm of precipitation annually.
- The area experiences 7.39 extremely hot days (28.63°C) per year.
Request Neighbourhood Information
Learn more about the neighbourhood and amenities around this home
Request NowPayment Calculator
- $
- %$
- %
- Principal and Interest $2,441 /mo
- Property Taxes n/a
- Strata / Condo Fees n/a

