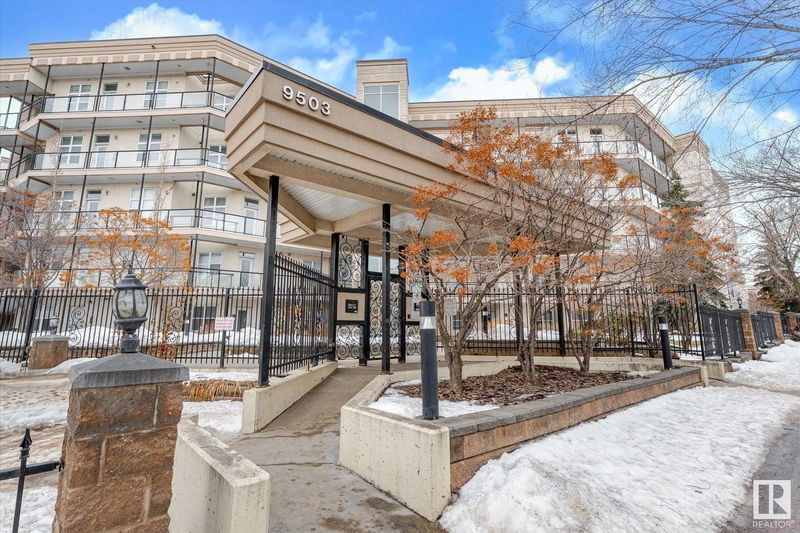Key Facts
- MLS® #: E4423381
- Property ID: SIRC2298843
- Property Type: Residential, Condo
- Living Space: 1,226.88 sq.ft.
- Year Built: 2002
- Bedrooms: 2
- Bathrooms: 2
- Listed By:
- Black Sheep Realty
Property Description
Looking for a beautifully renovated downtown condo with river valley views and unbeatable access to Edmonton’s best walking trails? Welcome to The View in Riverdale! This stunning main-floor unit is one of the largest in the building, offering over 1,200 sq. ft. of thoughtfully designed living space. The fully remodeled kitchen features an oversized island with waterfall granite countertops, breakfast seating, bright white cabinetry, new stainless steel appliances, new lighting throughout and undermount lighting, and stylish fixtures. Both bathrooms have been refreshed with new vanities, toilets, and modern tile flooring. Wake up in your primary suite to gorgeous river valley views, and enjoy the same scenery from your open-concept living and dining area—perfect for hosting. Step onto your private patio and soak in the peaceful surroundings. Plus, you’re just a short walk to Lower Riverdale’s cafés, restaurants, and breweries. Comes with a tandem parking stall and storage!
Listing Agents
Request More Information
Request More Information
Location
9503 101 Avenue, Edmonton, Alberta, T5H 4R1 Canada
Around this property
Information about the area within a 5-minute walk of this property.
- 25.05% 50 to 64 years
- 18.82% 80 and over
- 18.76% 65 to 79
- 18.06% 35 to 49
- 15.22% 20 to 34
- 1.31% 5 to 9
- 1.09% 10 to 14
- 0.94% 0 to 4
- 0.74% 15 to 19
- Households in the area are:
- 78.14% Single person
- 17.83% Single family
- 4.03% Multi person
- 0% Multi family
- $72,250 Average household income
- $31,443 Average individual income
- People in the area speak:
- 65.86% English
- 21.43% Yue (Cantonese)
- 3.26% Mandarin
- 2.33% English and non-official language(s)
- 2.07% French
- 1.4% Multiple non-official languages
- 1.22% Ilocano
- 0.92% Nehiyawewin (Plains Cree)
- 0.76% Spanish
- 0.76% English and French
- Housing in the area comprises of:
- 49.68% Apartment 5 or more floors
- 43.72% Apartment 1-4 floors
- 2.82% Single detached
- 2.51% Duplex
- 0.99% Row houses
- 0.28% Semi detached
- Others commute by:
- 14.54% Public transit
- 13.76% Foot
- 12.25% Bicycle
- 4.43% Other
- 42.17% Did not graduate high school
- 27.41% High school
- 12.46% College certificate
- 9.97% Bachelor degree
- 5.06% Trade certificate
- 2.84% Post graduate degree
- 0.09% University certificate
- The average air quality index for the area is 1
- The area receives 195.6 mm of precipitation annually.
- The area experiences 7.39 extremely hot days (28.63°C) per year.
Request Neighbourhood Information
Learn more about the neighbourhood and amenities around this home
Request NowPayment Calculator
- $
- %$
- %
- Principal and Interest $1,801 /mo
- Property Taxes n/a
- Strata / Condo Fees n/a

