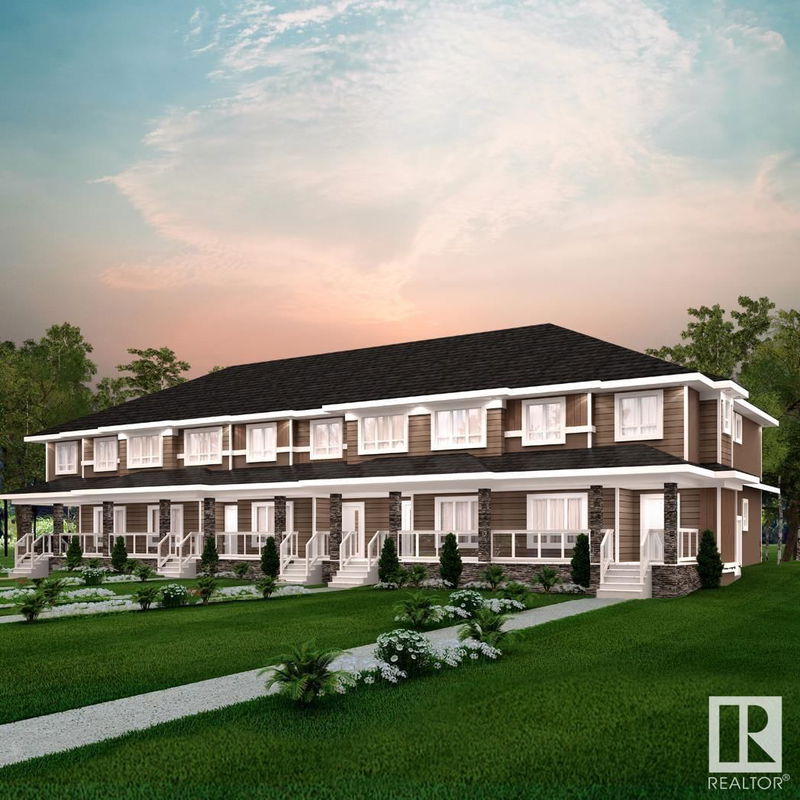Key Facts
- MLS® #: E4423408
- Property ID: SIRC2298824
- Property Type: Residential, Single Family Detached
- Living Space: 1,647.97 sq.ft.
- Year Built: 2025
- Bedrooms: 3
- Bathrooms: 2+1
- Parking Spaces: 2
- Listed By:
- Century 21 All Stars Realty Ltd
Property Description
Located in the heart of Windermere, Keswick Landing is a thriving new community that embodies style, value and location. You can your family can enjoy the benefits of a community that continues to grow as you do! Spanning approx. 1648 SQFT, the Kenton Town offers a thoughtfully designed layout and modern features. As you step inside, you'll be greeted by an inviting open concept main floor that seamlessly integrates the living, dining, and kitchen areas. Abundant natural light flowing through large windows creating a warm atmosphere for daily living and entertaining. Upstairs, you'll find three spacious bedrooms that provide comfortable retreats for the entire family. The primary bedroom is a true oasis, complete with an en-suite bathroom for added convenience. **PLEASE NOTE** PICTURES ARE OF SIMILAR HOME.
Listing Agents
Request More Information
Request More Information
Location
1266 Keswick Drive, Edmonton, Alberta, T6W 5P2 Canada
Around this property
Information about the area within a 5-minute walk of this property.
- 38.21% 20 to 34 years
- 25.82% 35 to 49 years
- 9.73% 0 to 4 years
- 8.05% 50 to 64 years
- 6.23% 5 to 9 years
- 5.18% 10 to 14 years
- 3.5% 15 to 19 years
- 2.87% 65 to 79 years
- 0.42% 80 and over
- Households in the area are:
- 65.27% Single family
- 26.73% Single person
- 7.27% Multi person
- 0.73% Multi family
- $136,400 Average household income
- $61,450 Average individual income
- People in the area speak:
- 63.25% English
- 6.91% Mandarin
- 6.58% English and non-official language(s)
- 3.86% Tagalog (Pilipino, Filipino)
- 3.7% Arabic
- 3.62% Korean
- 3.54% Yue (Cantonese)
- 3.37% Punjabi (Panjabi)
- 2.71% Spanish
- 2.47% Urdu
- Housing in the area comprises of:
- 59.87% Single detached
- 30.8% Apartment 1-4 floors
- 5.71% Semi detached
- 2.07% Apartment 5 or more floors
- 1.56% Row houses
- 0% Duplex
- Others commute by:
- 3.04% Other
- 2.74% Public transit
- 0% Foot
- 0% Bicycle
- 30.55% Bachelor degree
- 26.09% High school
- 15.72% College certificate
- 10.09% Post graduate degree
- 7.54% Did not graduate high school
- 7.54% Trade certificate
- 2.46% University certificate
- The average air quality index for the area is 1
- The area receives 200.84 mm of precipitation annually.
- The area experiences 7.39 extremely hot days (28.59°C) per year.
Request Neighbourhood Information
Learn more about the neighbourhood and amenities around this home
Request NowPayment Calculator
- $
- %$
- %
- Principal and Interest $2,148 /mo
- Property Taxes n/a
- Strata / Condo Fees n/a

