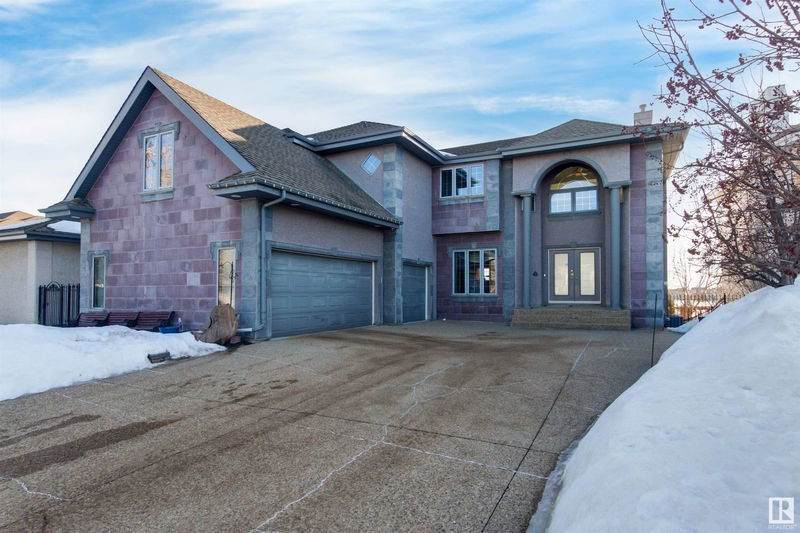Key Facts
- MLS® #: E4423421
- Property ID: SIRC2298815
- Property Type: Residential, Single Family Detached
- Living Space: 3,355.35 sq.ft.
- Year Built: 2001
- Bedrooms: 3+1
- Bathrooms: 3+1
- Parking Spaces: 6
- Listed By:
- Logic Realty
Property Description
This stunning walkout home offers space, style, and a prime location! The main floor features a large entry, powder room, high-ceiling living room with huge south-facing windows, a gas fireplace, and an open-concept kitchen with maple cabinets, granite counters, double Bosch ovens, gas range, island sink and a large balcony. A family room, formal dining, mudroom, laundry, and attached 3-car garage complete this level. Upstairs, the sunny primary bedroom boasts a balcony, spa-like en-suite with Jacuzzi tub, double shower, and walk-in closet. Two large bedrooms share a Jack & Jill 5-piece bath (and one of them has its own den!), plus a home office and flex room. The walkout lower level includes a huge rec room with fireplace, entertainment room, 4-piece bath, bedroom, furnace room (2 furnaces, 2 hot water tanks and AC ), access to a large patio, landscaped yard with apple tree, perennials, water feature, and firepit. Close to schools, walking trails, shopping, rec center, Henday & the Whitemud. Welcome home
Downloads & Media
Listing Agents
Request More Information
Request More Information
Location
1061 Tory Road, Edmonton, Alberta, T6R 3A5 Canada
Around this property
Information about the area within a 5-minute walk of this property.
Request Neighbourhood Information
Learn more about the neighbourhood and amenities around this home
Request NowPayment Calculator
- $
- %$
- %
- Principal and Interest 0
- Property Taxes 0
- Strata / Condo Fees 0

