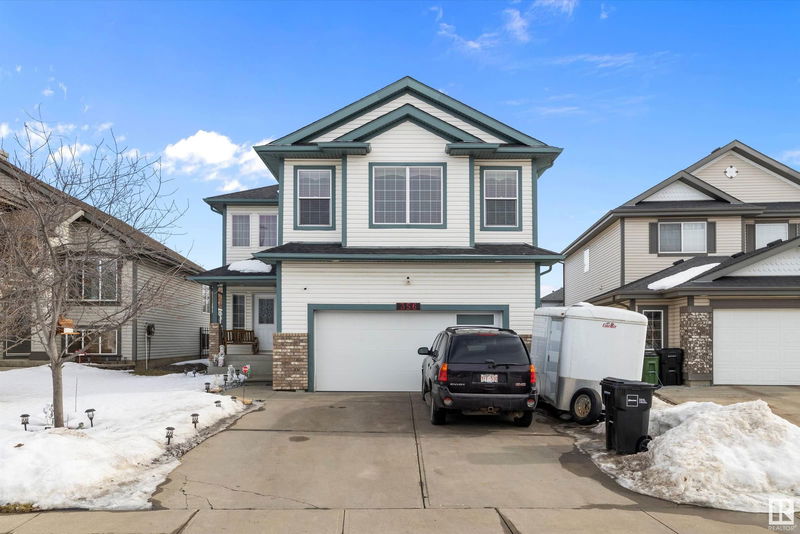Key Facts
- MLS® #: E4423467
- Property ID: SIRC2298779
- Property Type: Residential, Single Family Detached
- Living Space: 2,441.81 sq.ft.
- Year Built: 2003
- Bedrooms: 3+1
- Bathrooms: 3+1
- Listed By:
- RE/MAX River City
Property Description
Welcome to this stunning 2 storey home in Signature Pointe! The main floor is filled with natural light and boasts soaring vaulted ceilings and beautiful architectural arches. The layout includes a separate formal dining room, a cozy gas fireplace, and a spacious kitchen featuring a large island, walk-in pantry and new stainless steel appliances (2023) plus main floor laundry! The grand staircase leads you to the second floor, where you'll find a Massive bonus room, 4 piece bathroom, 3 generously sized bedrooms including large primary bedroom with full 4 piece ensuite, The fully finished lower level adds living space with a large recreation room, Movie Theatre all set up for you, a 4th bedroom, and a 3 piece bathroom. Additional features include a brand-new hot water tank, and 50-year rubber shingles installed in 2023. Double attached heated garage and Central A/C! This home is close to the lake & walking trails! Very easy access to St. Albert, Anthony Henday, Edmonton Garrisson and so much more!
Listing Agents
Request More Information
Request More Information
Location
356 Calderon Crescent, Edmonton, Alberta, T6V 1R8 Canada
Around this property
Information about the area within a 5-minute walk of this property.
- 25.71% 35 to 49 年份
- 19.75% 50 to 64 年份
- 17.66% 20 to 34 年份
- 8.5% 10 to 14 年份
- 8.09% 15 to 19 年份
- 7.63% 5 to 9 年份
- 6.39% 65 to 79 年份
- 5.33% 0 to 4 年份
- 0.95% 80 and over
- Households in the area are:
- 77.29% Single family
- 19.51% Single person
- 3.19% Multi person
- 0.01% Multi family
- 142 007 $ Average household income
- 56 770 $ Average individual income
- People in the area speak:
- 70.49% English
- 5.55% Tagalog (Pilipino, Filipino)
- 5.35% English and non-official language(s)
- 4.91% Arabic
- 4.15% Yue (Cantonese)
- 3.12% Vietnamese
- 1.82% Mandarin
- 1.68% Spanish
- 1.52% French
- 1.39% Tigrigna
- Housing in the area comprises of:
- 82.14% Single detached
- 17.61% Apartment 1-4 floors
- 0.21% Semi detached
- 0.04% Row houses
- 0% Duplex
- 0% Apartment 5 or more floors
- Others commute by:
- 4.46% Public transit
- 1.64% Other
- 1.3% Foot
- 0.01% Bicycle
- 31.77% High school
- 19.26% Bachelor degree
- 19.21% College certificate
- 16.02% Did not graduate high school
- 8.4% Trade certificate
- 4.31% Post graduate degree
- 1.02% University certificate
- The average are quality index for the area is 1
- The area receives 195.44 mm of precipitation annually.
- The area experiences 7.4 extremely hot days (28.51°C) per year.
Request Neighbourhood Information
Learn more about the neighbourhood and amenities around this home
Request NowPayment Calculator
- $
- %$
- %
- Principal and Interest $3,173 /mo
- Property Taxes n/a
- Strata / Condo Fees n/a

