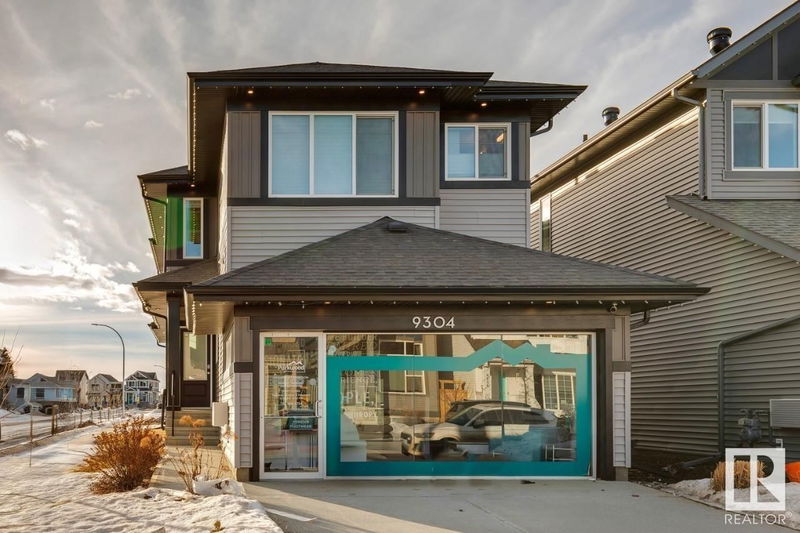Key Facts
- MLS® #: E4423067
- Property ID: SIRC2297084
- Property Type: Residential, Single Family Detached
- Living Space: 2,101.13 sq.ft.
- Year Built: 2021
- Bedrooms: 4
- Bathrooms: 3
- Parking Spaces: 4
- Listed By:
- Bode
Property Description
Welcome to the Pearce by Parkwood Master Builder, a breathtaking 2,058 SQFT showhome designed for modern living with style & functionality in mind. This open-concept home seamlessly connects the great room, dining area & kitchen, creating an inviting space for entertaining & everyday living. The kitchen boasts a stunning central island with an elegant eating bar, a walk-through pantry with direct mudroom access for effortless grocery unloading & sleek finishes throughout. The warm & cozy great room features a striking 60-inch electric fireplace, while open-riser stairs with glass railing add a touch of modern sophistication. A main-floor bedroom & full bath provide flexible living options, perfect for guests or multi-generational living. Upstairs, a versatile bonus room offers additional gathering space, while the second-floor laundry adds convenience. The luxurious primary bedroom includes dual sinks & a spacious shower, ensuring a spa-like retreat. Photos are representative.
Listing Agents
Request More Information
Request More Information
Location
9304 226 Street, Edmonton, Alberta, T5T 7R5 Canada
Around this property
Information about the area within a 5-minute walk of this property.
Request Neighbourhood Information
Learn more about the neighbourhood and amenities around this home
Request NowPayment Calculator
- $
- %$
- %
- Principal and Interest $3,122 /mo
- Property Taxes n/a
- Strata / Condo Fees n/a

