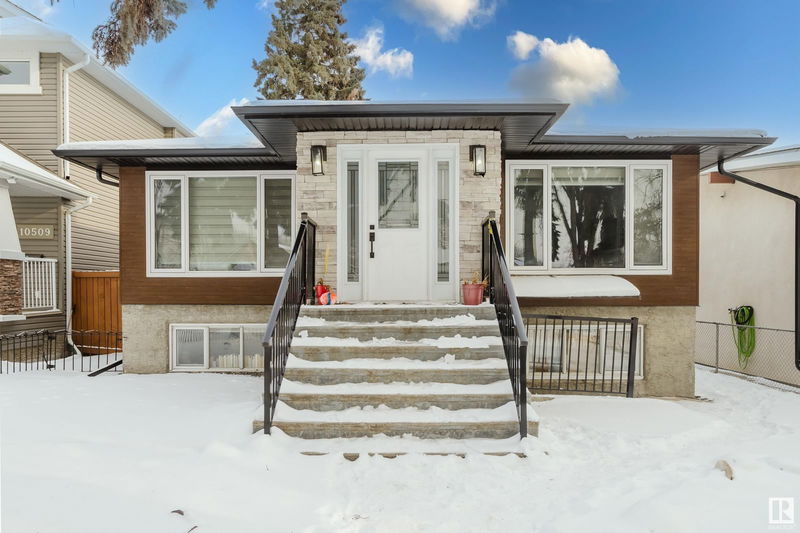Key Facts
- MLS® #: E4422979
- Property ID: SIRC2295309
- Property Type: Residential, Single Family Detached
- Living Space: 1,192.01 sq.ft.
- Year Built: 1953
- Bedrooms: 3+3
- Bathrooms: 2
- Listed By:
- Exp Realty
Property Description
Exceptional Investment Opportunity! This raised bungalow was fully renovated in 2021 and features 6-bedrooms with a LEGAL SUITE; it offers both elegance and practicality, making it a prime choice for investors or multi-generational living. With 2 separate entrances, this home ensures privacy and convenience. The bright and spacious main floor features an open-concept living and dining area, an inviting kitchen with ample cabinet space, and 3 generous bedrooms. A beautifully updated 4-piece bath completes the level. The lower legal suite is equally impressive. Open, airy and modern with lots of natural light; highlighted by 3 additional bedrooms, separate laundry, 3-piece bath and a private entrance. Key upgrades include two high-efficiency furnaces, tankless hot water, updated plumbing, a new roof, and a 100-amp electrical panel. The double detached garage and large yard add to the home’s appeal. Amazing convenience! Located minutes from Gretzky Drive, downtown, shopping, parks and schools.
Listing Agents
Request More Information
Request More Information
Location
10505 76 Street, Edmonton, Alberta, T6A 3B2 Canada
Around this property
Information about the area within a 5-minute walk of this property.
Request Neighbourhood Information
Learn more about the neighbourhood and amenities around this home
Request NowPayment Calculator
- $
- %$
- %
- Principal and Interest $2,929 /mo
- Property Taxes n/a
- Strata / Condo Fees n/a

