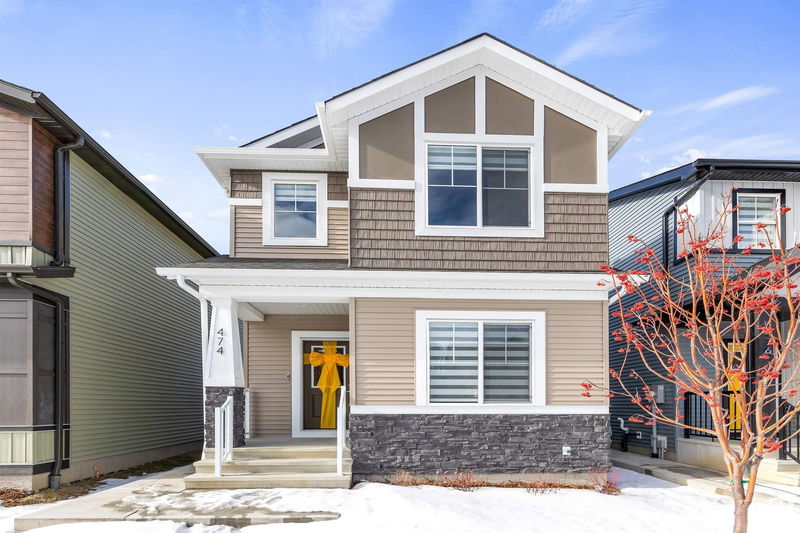Key Facts
- MLS® #: E4422987
- Property ID: SIRC2295307
- Property Type: Residential, Single Family Detached
- Living Space: 1,650.87 sq.ft.
- Year Built: 2024
- Bedrooms: 3+1
- Bathrooms: 4
- Listed By:
- RE/MAX Elite
Property Description
Welcome to this brand new home featuring a LEGAL SUITE, perfect for a growing family or investment opportunity! The main floor boasts 9' ceilings, creating an open and airy feel throughout. A convenient main floor bedroom and a 3-piece bathroom are perfect for guests or multi-generational living. The open-concept white kitchen is a chef’s dream, with a corner pantry and large island, ideal for meal prep and entertaining. The spacious living room provides a cozy space to relax, with direct access to the back deck and a double detached garage. Upstairs, you'll find three generously sized bedrooms, including the primary bedroom which offers a walk-in closet and a 3-piece ensuite. The second floor also includes a main 4-piece bathroom, a bonus room for added flexibility, and convenient upstairs laundry.The fully finished basement features a legal suite, complete with a full kitchen, living room, one large bedroom, 4-piece bathroom, and its own laundry facilities -perfect for renters or extended family!
Listing Agents
Request More Information
Request More Information
Location
474 Edgemont Drive, Edmonton, Alberta, T6M 1J8 Canada
Around this property
Information about the area within a 5-minute walk of this property.
- 27.47% 35 to 49 years
- 24.71% 20 to 34 years
- 10.32% 50 to 64 years
- 10.04% 0 to 4 years
- 9.7% 5 to 9 years
- 6.87% 10 to 14 years
- 5.68% 65 to 79 years
- 4.72% 15 to 19 years
- 0.49% 80 and over
- Households in the area are:
- 78.21% Single family
- 16.62% Single person
- 4.18% Multi person
- 0.99% Multi family
- $144,187 Average household income
- $63,531 Average individual income
- People in the area speak:
- 70.98% English
- 9.86% Tagalog (Pilipino, Filipino)
- 6.68% English and non-official language(s)
- 3.3% Spanish
- 2.2% Mandarin
- 1.73% Yue (Cantonese)
- 1.65% Russian
- 1.29% Urdu
- 1.18% Arabic
- 1.13% Vietnamese
- Housing in the area comprises of:
- 65.45% Single detached
- 20.81% Row houses
- 10.31% Semi detached
- 3.44% Duplex
- 0% Apartment 1-4 floors
- 0% Apartment 5 or more floors
- Others commute by:
- 3.98% Other
- 1.42% Foot
- 1% Public transit
- 0% Bicycle
- 29.3% High school
- 27.82% Bachelor degree
- 19.36% College certificate
- 8.98% Did not graduate high school
- 7.71% Trade certificate
- 5.59% Post graduate degree
- 1.25% University certificate
- The average air quality index for the area is 1
- The area receives 200.14 mm of precipitation annually.
- The area experiences 7.4 extremely hot days (28.51°C) per year.
Request Neighbourhood Information
Learn more about the neighbourhood and amenities around this home
Request NowPayment Calculator
- $
- %$
- %
- Principal and Interest $2,929 /mo
- Property Taxes n/a
- Strata / Condo Fees n/a

