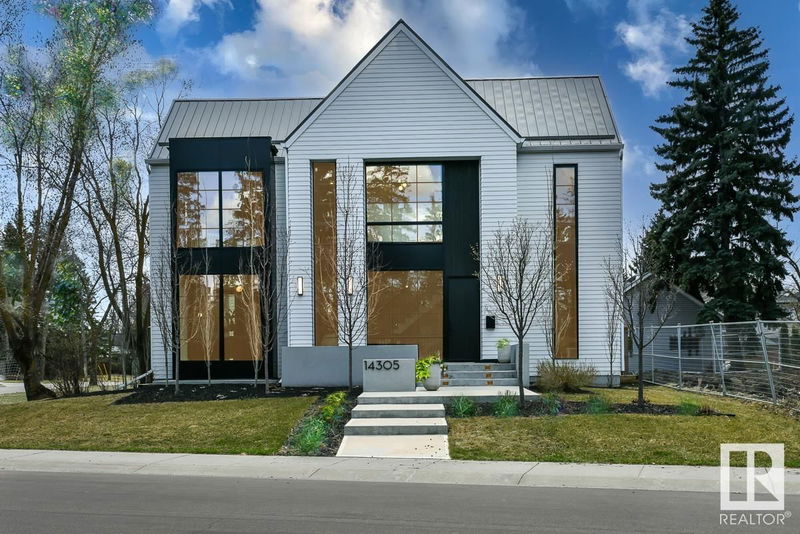Key Facts
- MLS® #: E4422516
- Property ID: SIRC2289188
- Property Type: Residential, Single Family Detached
- Living Space: 3,485.28 sq.ft.
- Year Built: 2018
- Bedrooms: 4+1
- Bathrooms: 3+1
- Listed By:
- RE/MAX Excellence
Property Description
Discover perfection on Summit Drive! Nestled against the serene backdrop of MacKinnon Ravine, this custom-built executive dream home designed by Studio Enda offers unmatched location & luxury. Spanning a generous 5497 sq ft, no detail was overlooked in crafting this masterpiece. The 2064 sq.ft main flr wows w/ soaring 10 & 17-ft ceilings, walls of windows for natural light, formal living & dining areas, office & chef's kitchen equipped w/ oak cabinetry, porcelain counters & S/S appls. A spacious mudroom w/ convenient dog wash adds a practical touch. Ascend to your private retreat upstairs featuring a dreamy closet w/ custom cabinetry & lavish 5-pc ensuite w/ expansive steam shower. 3 additional bdrms, Jack-&-Jill bathroom, & laundry rm enhance family living. Finished bsmt boasts a huge rec rm, gym, 2 bdrms & 2nd laundry. Outside, a west-facing backyard & heated triple garage complete this exquisite property. Located on a tranquil street in prestigious Crestwood, this home is the epitome of refined living!
Listing Agents
Request More Information
Request More Information
Location
14305 Summit Drive, Edmonton, Alberta, T5N 3T1 Canada
Around this property
Information about the area within a 5-minute walk of this property.
- 21.36% 50 to 64 years
- 18.77% 35 to 49 years
- 16.32% 65 to 79 years
- 16.3% 20 to 34 years
- 6.24% 0 to 4 years
- 5.69% 15 to 19 years
- 5.27% 80 and over
- 5.1% 5 to 9
- 4.95% 10 to 14
- Households in the area are:
- 63.18% Single family
- 30.32% Single person
- 5.52% Multi person
- 0.98% Multi family
- $184,759 Average household income
- $82,116 Average individual income
- People in the area speak:
- 84.97% English
- 3.57% Dutch
- 2.6% English and non-official language(s)
- 2.36% French
- 1.73% Yue (Cantonese)
- 1.16% Spanish
- 1.14% Tagalog (Pilipino, Filipino)
- 0.9% German
- 0.79% Multiple non-official languages
- 0.76% Polish
- Housing in the area comprises of:
- 69.18% Single detached
- 20.56% Apartment 1-4 floors
- 5.7% Duplex
- 2.38% Row houses
- 2.19% Semi detached
- 0% Apartment 5 or more floors
- Others commute by:
- 4.91% Other
- 4.38% Foot
- 3.74% Public transit
- 2.13% Bicycle
- 29.47% High school
- 25.74% Bachelor degree
- 14.06% College certificate
- 11.75% Post graduate degree
- 9.85% Did not graduate high school
- 8.43% Trade certificate
- 0.69% University certificate
- The average air quality index for the area is 1
- The area receives 198.03 mm of precipitation annually.
- The area experiences 7.39 extremely hot days (28.64°C) per year.
Request Neighbourhood Information
Learn more about the neighbourhood and amenities around this home
Request NowPayment Calculator
- $
- %$
- %
- Principal and Interest $12,085 /mo
- Property Taxes n/a
- Strata / Condo Fees n/a

