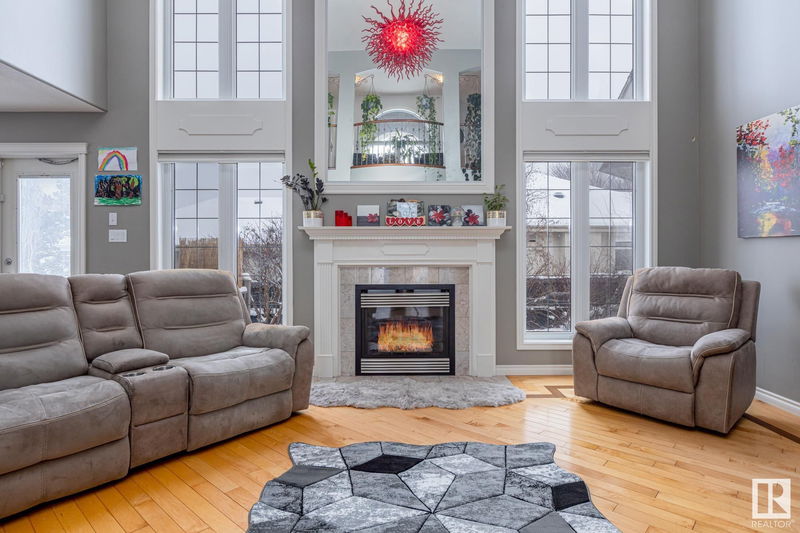Key Facts
- MLS® #: E4422146
- Property ID: SIRC2287777
- Property Type: Residential, Condo
- Living Space: 2,761.18 sq.ft.
- Year Built: 2000
- Bedrooms: 3+1
- Bathrooms: 3+1
- Listed By:
- MaxWell Progressive
Property Description
Absolutely stunning former Carriage Custom Homes showhome in prestigious Terwillegar Gardens! The main floor impresses with a welcoming foyer leading to a vaulted-ceiling living room with expansive windows, a gas fireplace, and a show-stopping $15,000 chandelier. The well-equipped kitchen features modern cabinetry, updated S/S appliances, a corner pantry, and sleek quartz counters. An elegant formal dining room is perfect for gatherings, while the convenient main-floor primary bedroom showcases a spa-like 5pc ensuite and a spacious walk-in closet. The upper level offers two large bedrooms, a generous bonus room, a 5pc bath, and a den with built-in cabinetry. The basement boasts a fourth bedroom, a gym, a stylish 3pc bath, a gorgeous laundry/storage oasis, a kitchenette, and a family room with a modern gas fireplace. Situated on a massive corner lot, the exterior is complete with a no-maintenance deck, a concrete patio with a firepit, and artificial turf. Welcome home to the ultimate family home!
Listing Agents
Request More Information
Request More Information
Location
1062 Tory Road, Edmonton, Alberta, T6R 3A5 Canada
Around this property
Information about the area within a 5-minute walk of this property.
Request Neighbourhood Information
Learn more about the neighbourhood and amenities around this home
Request NowPayment Calculator
- $
- %$
- %
- Principal and Interest $4,883 /mo
- Property Taxes n/a
- Strata / Condo Fees n/a

