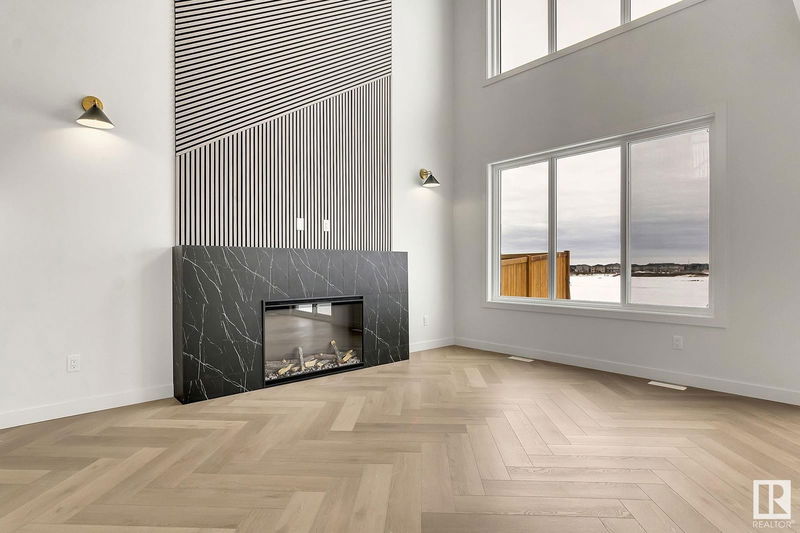Key Facts
- MLS® #: E4422117
- Property ID: SIRC2285982
- Property Type: Residential, Single Family Detached
- Living Space: 2,300.05 sq.ft.
- Year Built: 2024
- Bedrooms: 4
- Bathrooms: 3
- Listed By:
- Royal Lepage Arteam Realty
Property Description
Welcome to this stunning home located in beautiful community of Kinglet Gardens, Edmonton! Home features 3 bedrooms upstairs, 3 full bathrooms, den/bedroom on main, living room with impressive open-to-above ceiling & large windows, filling the space with natural light. Kitchen features quartz countertops, custom cabinetry with pot and pan drawers, a walk-through pantry, built-in appliances, and a gorgeous waterfall island. The home also includes ceiling designs, custom master shower, soft-close cabinetry, and modern railing. Enjoy the convenience of a side entrance to basement, 9-foot ceiling throughout main, second floor, and basement, as well as an upstairs laundry room, walk in closets with MDF shelving & organizers. Additional upgrades include lighting fixtures, hardware, and a stylish exterior with stone, premium vinyl siding, and front concrete steps. The home is equipped with gas lines to the deck, kitchen, and garage. Backing onto Green space & within walking distance of a pond, trails and park.
Listing Agents
Request More Information
Request More Information
Location
1369 Siskin Wynd, Edmonton, Alberta, T5S 0R3 Canada
Around this property
Information about the area within a 5-minute walk of this property.
Request Neighbourhood Information
Learn more about the neighbourhood and amenities around this home
Request NowPayment Calculator
- $
- %$
- %
- Principal and Interest $3,535 /mo
- Property Taxes n/a
- Strata / Condo Fees n/a

