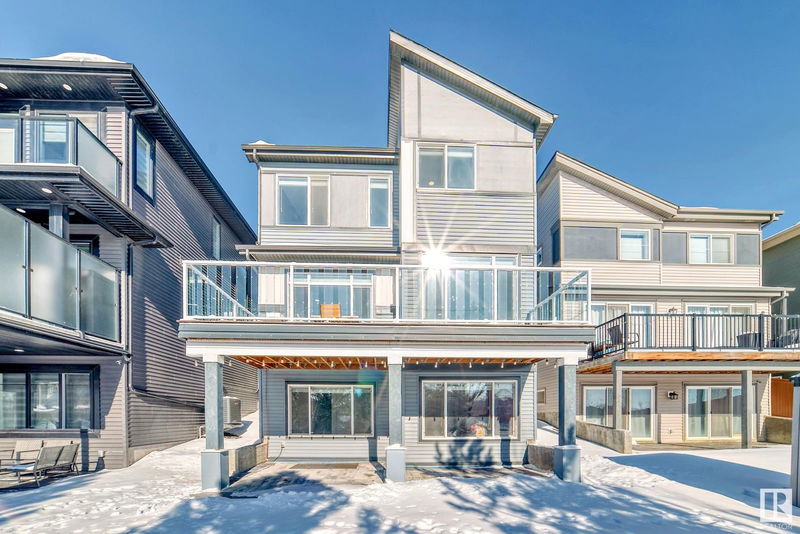Key Facts
- MLS® #: E4422130
- Property ID: SIRC2285972
- Property Type: Residential, Single Family Detached
- Living Space: 2,132.03 sq.ft.
- Year Built: 2020
- Bedrooms: 3
- Bathrooms: 3+1
- Listed By:
- Initia Real Estate
Property Description
This stunning 5-year-old home features a POND VIEW, FULLY FINISHED and permitted WALK-OUT BASEMENT, SOUTH-FACING BACKYARD and TRIPLE TANDEM GARAGE. It’s in pristine condition, better than new! The oversized garage fits up to three vehicles tandem. An open layout creates a spacious feel, with high-end laminate flooring and 9-ft ceilings main floor. The kitchen offers ample cabinetry, stainless steel appliances, and south-facing windows for great natural light. Enjoy the view from the composite deck with a natural gas BBQ line. Upstairs, the primary suite has a 5-piece ensuite and walk-in closet. Two more bedrooms also have walk-in closets. A bonus room and laundry room complete the second floor. The finished basement features an open layout and 4-piece bathroom. Step outside to a landscaped stone patio. The community includes a dog park, playgrounds, and nearby shopping. Don’t miss this move-in-ready gem!
Listing Agents
Request More Information
Request More Information
Location
3346 Parker Loop, Edmonton, Alberta, T6W 4C2 Canada
Around this property
Information about the area within a 5-minute walk of this property.
- 33.75% 20 to 34 years
- 28.1% 35 to 49 years
- 11.67% 0 to 4 years
- 8.32% 50 to 64 years
- 6.73% 5 to 9 years
- 4.51% 10 to 14 years
- 4.16% 15 to 19 years
- 2.56% 65 to 79 years
- 0.19% 80 and over
- Households in the area are:
- 74.57% Single family
- 19.94% Single person
- 4.5% Multi person
- 0.99% Multi family
- $141,850 Average household income
- $67,251 Average individual income
- People in the area speak:
- 69.3% English
- 8.55% English and non-official language(s)
- 6.47% Tagalog (Pilipino, Filipino)
- 3.52% Punjabi (Panjabi)
- 2.84% Spanish
- 2.01% Arabic
- 1.86% Mandarin
- 1.82% French
- 1.81% Russian
- 1.81% Korean
- Housing in the area comprises of:
- 47.99% Single detached
- 32.17% Semi detached
- 16.94% Apartment 1-4 floors
- 2.44% Row houses
- 0.46% Duplex
- 0% Apartment 5 or more floors
- Others commute by:
- 5.93% Public transit
- 4.31% Other
- 0% Foot
- 0% Bicycle
- 34.24% Bachelor degree
- 22.01% High school
- 20.41% College certificate
- 10.01% Post graduate degree
- 5.37% Did not graduate high school
- 5.13% Trade certificate
- 2.83% University certificate
- The average air quality index for the area is 1
- The area receives 199.33 mm of precipitation annually.
- The area experiences 7.4 extremely hot days (28.62°C) per year.
Request Neighbourhood Information
Learn more about the neighbourhood and amenities around this home
Request NowPayment Calculator
- $
- %$
- %
- Principal and Interest $3,784 /mo
- Property Taxes n/a
- Strata / Condo Fees n/a

