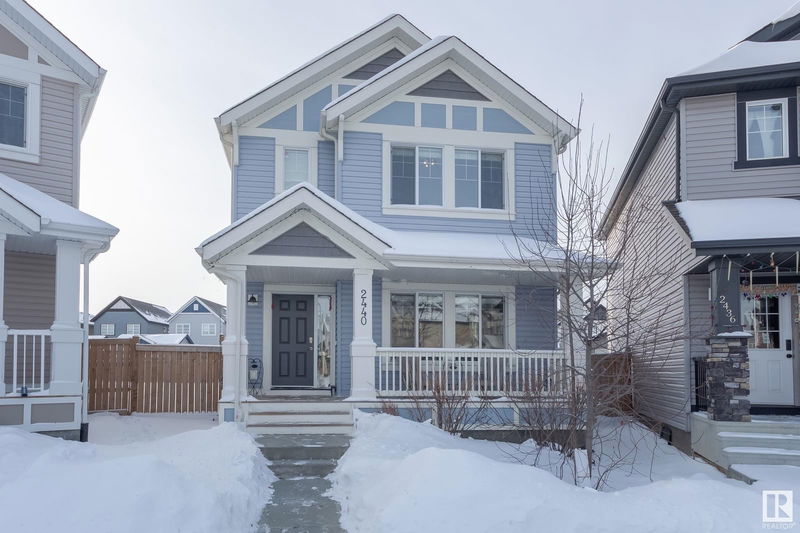Key Facts
- MLS® #: E4421588
- Property ID: SIRC2281244
- Property Type: Residential, Single Family Detached
- Living Space: 1,653.24 sq.ft.
- Year Built: 2017
- Bedrooms: 3+1
- Bathrooms: 2+1
- Parking Spaces: 4
- Listed By:
- Schmidt Realty Group Inc
Property Description
Cul-de-sac location with east-west exposure, enjoy the morning sun on your front porch and the sunsets from your backyard! Landmark home was designed with the family in mind. Entering the home, you’ll love the lg sunlit living room with lots of seating for everyone. Open island kitchen has tons of cupboards, corner pantry, granite countertops and stainless appliances including a gas stove! Cook your gourmet meal while you visit with your guests, the dining area will accommodate a very lg table. Upstairs you’ll find a wide hallway leading to the 3 bdrms. The primary is generous and includes a walk-in closet and 4 piece ensuite. You’ll find another 4 piece bath and laundry on this floor. Downstairs you’ll find a partially finished basement with the 4th bdrm, utility room, a space for a 4 piece bath and rec room. The dble detached garage fits 2 vehicles plus a parking for 2 behind it. Fenced and landscaped yard with a 10x20 ft. deck. Close to schools and the playground is less than a half block away.
Listing Agents
Request More Information
Request More Information
Location
2440 18 Avenue, Edmonton, Alberta, T6T 2G7 Canada
Around this property
Information about the area within a 5-minute walk of this property.
Request Neighbourhood Information
Learn more about the neighbourhood and amenities around this home
Request NowPayment Calculator
- $
- %$
- %
- Principal and Interest $2,539 /mo
- Property Taxes n/a
- Strata / Condo Fees n/a

