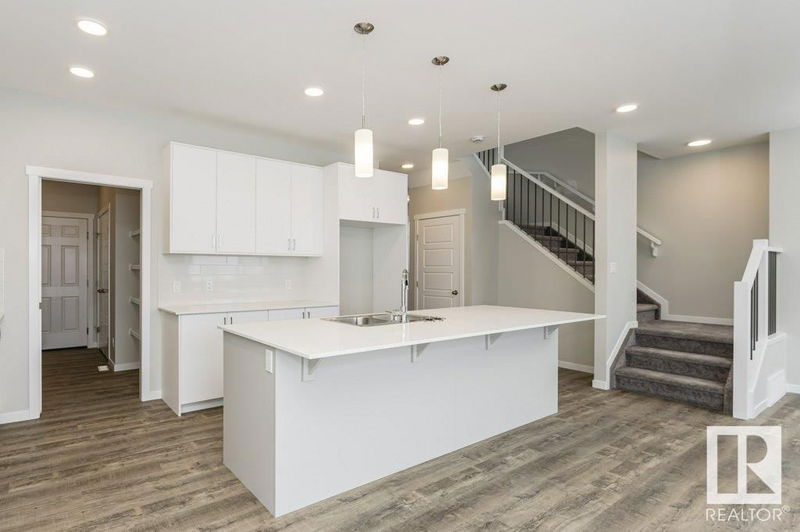Key Facts
- MLS® #: E4421329
- Property ID: SIRC2279756
- Property Type: Residential, Single Family Detached
- Living Space: 2,081 sq.ft.
- Year Built: 2024
- Bedrooms: 3
- Bathrooms: 2+1
- Listed By:
- MaxWell Progressive
Property Description
This BEAUTIFUL 2,081 sq. ft. home by Anthem Homes is designed for modern living! Situated on a HUGE PIE LOT backing onto a walking path, this home offers plenty of outdoor space for entertaining or future possibilities, complete with a DECK for relaxing or hosting guests. The main floor features an OPEN-TO-BELOW great room with an electric fireplace, adding elegance and space. A SIDE ENTRY provides potential for future suite development, making this home a smart investment. The spacious kitchen is a chef’s dream, boasting quartz countertops, stainless steel appliances, a waterline to the fridge, and a walk-through pantry for effortless organization. Upstairs, the PRIMARY SUITE offers a luxurious ensuite with dual sinks and a large walk-in closet. A LARGE laundry room with a lien shelf adds extra convenience to daily living, along with a versatile bonus room. Plush carpet with 8lb underlay provides added comfort, while knockdown textured ceilings give a refined finish.
Listing Agents
Request More Information
Request More Information
Location
3953 Wren Loop, Edmonton, Alberta, T5S 0T1 Canada
Around this property
Information about the area within a 5-minute walk of this property.
- 27.98% 35 to 49 years
- 24.31% 20 to 34 years
- 13.3% 0 to 4 years
- 11.93% 50 to 64 years
- 7.34% 5 to 9 years
- 5.96% 10 to 14 years
- 5.5% 65 to 79 years
- 3.21% 15 to 19 years
- 0.46% 80 and over
- Households in the area are:
- 82.19% Single family
- 13.7% Single person
- 4.11% Multi person
- 0% Multi family
- $160,000 Average household income
- $71,200 Average individual income
- People in the area speak:
- 86.7% English
- 2.46% Tagalog (Pilipino, Filipino)
- 2.46% English and non-official language(s)
- 1.97% French
- 1.47% Russian
- 0.99% Vietnamese
- 0.99% Polish
- 0.99% Spanish
- 0.99% Mandarin
- 0.99% English and French
- Housing in the area comprises of:
- 87.01% Single detached
- 12.99% Semi detached
- 0% Duplex
- 0% Row houses
- 0% Apartment 1-4 floors
- 0% Apartment 5 or more floors
- Others commute by:
- 3.57% Other
- 2.38% Public transit
- 0% Foot
- 0% Bicycle
- 25.62% High school
- 22.56% Bachelor degree
- 21.35% College certificate
- 12.19% Trade certificate
- 9.76% Did not graduate high school
- 6.71% Post graduate degree
- 1.82% University certificate
- The average air quality index for the area is 1
- The area receives 196.8 mm of precipitation annually.
- The area experiences 7.39 extremely hot days (28.43°C) per year.
Request Neighbourhood Information
Learn more about the neighbourhood and amenities around this home
Request NowPayment Calculator
- $
- %$
- %
- Principal and Interest $3,027 /mo
- Property Taxes n/a
- Strata / Condo Fees n/a

