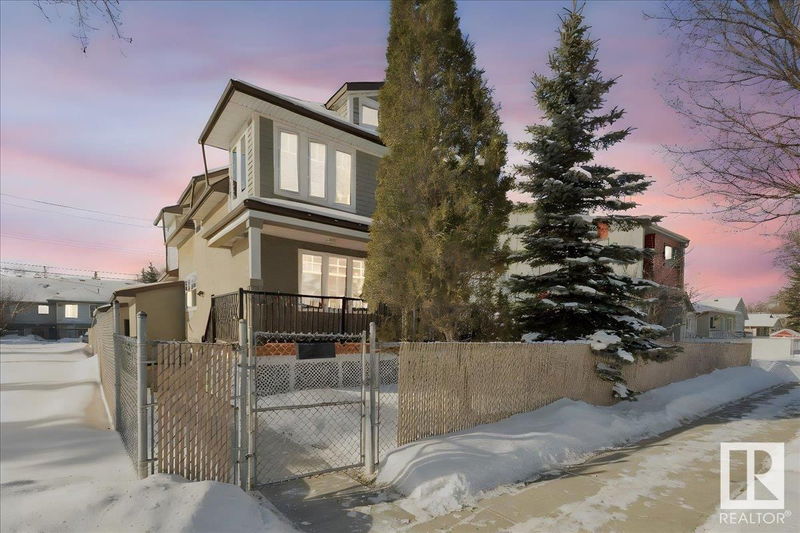Key Facts
- MLS® #: E4421315
- Property ID: SIRC2278156
- Property Type: Residential, Single Family Detached
- Living Space: 1,796.51 sq.ft.
- Year Built: 1985
- Bedrooms: 3+3
- Bathrooms: 3+1
- Parking Spaces: 4
- Listed By:
- Exp Realty
Property Description
INVESTOR ALERT/FIRST- SUPPLEMENT YOUR MORTGAGE PAYMENT WITH RENTAL INCOME. Also, potential TWO LOTS; adjacent lot with a separate title (317 m2 zoned 2.10 RS) also for sale. Renovation of character home to modern standards! New shingles and high efficiency furnace. 6 bedroom total--MAIN UNIT features: Large kitchen, quartz countertops, 4 new stainless steel appliances, extra cabinets under a 4'x8' peninsula and pantry. Flex room/bedroom with roughed in shower next to powder room. Abundant natural light in dining room, living room, and front entry with closet and storage bench. Vinyl plank and ceramic flooring between separate SECOND KITCHEN and mud room. SECOND FLOOR FEATURES: loft style vaulted ceiling & large triple-pane windows, 2 bedrooms. Ample space ensuite & walk-in closet in master suite, with second floor laundry. Vinyl plank flooring throughout with porcelain tile bathroom. SEPARATE ENTRANCE: basement 3 Bed; each room vanity sink & fridge. Oversized double detached garage can park 4 vehicles.
Listing Agents
Request More Information
Request More Information
Location
11910 76 Street, Edmonton, Alberta, T5B 2C7 Canada
Around this property
Information about the area within a 5-minute walk of this property.
Request Neighbourhood Information
Learn more about the neighbourhood and amenities around this home
Request NowPayment Calculator
- $
- %$
- %
- Principal and Interest $2,417 /mo
- Property Taxes n/a
- Strata / Condo Fees n/a

