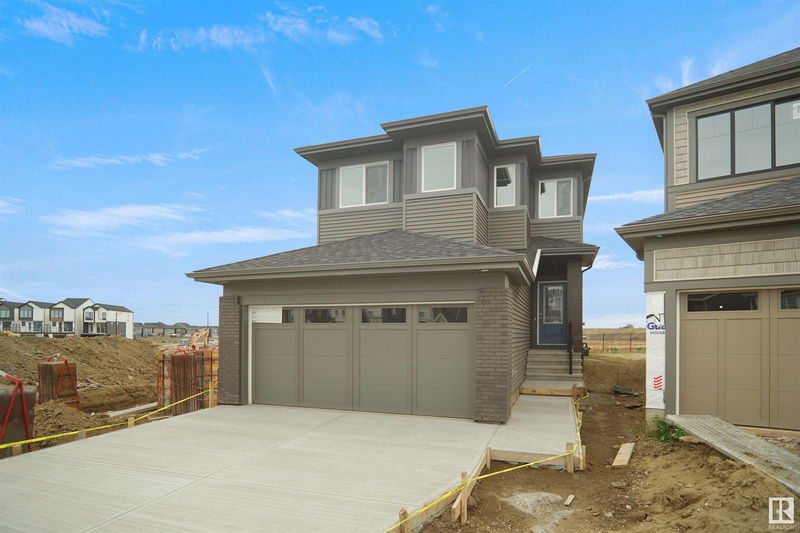Key Facts
- MLS® #: E4421051
- Property ID: SIRC2276423
- Property Type: Residential, Single Family Detached
- Living Space: 2,152.91 sq.ft.
- Year Built: 2024
- Bedrooms: 3
- Bathrooms: 3
- Listed By:
- Royal Lepage Arteam Realty
Property Description
Welcome to the “Columbia” built by the award winning Pacesetter homes and is located on a quiet street in the heart Laurel Crossing. This unique property in Laurel offers nearly 2155 sq ft of living space. The main floor features a large front entrance which has a large flex room next to it which can be used a bedroom/ office if needed, as well as an open kitchen with quartz counters, and a large walkthrough pantry that is leads through to the mudroom and garage. Large windows allow natural light to pour in throughout the house. Upstairs you’ll find 3 large bedrooms and a good sized bonus room. This is the perfect place to call home and the best part is this home it has a large pie shaped lot. This home has a side separate entrance perfect for a future legal suite or nanny suite. *** Home is under construction and almost complete the photos being used are from the exact home recently built colors may vary, To be complete by June 30 2025 ***
Listing Agents
Request More Information
Request More Information
Location
1503 26 Street, Edmonton, Alberta, T6T 2R6 Canada
Around this property
Information about the area within a 5-minute walk of this property.
Request Neighbourhood Information
Learn more about the neighbourhood and amenities around this home
Request NowPayment Calculator
- $
- %$
- %
- Principal and Interest $3,369 /mo
- Property Taxes n/a
- Strata / Condo Fees n/a

