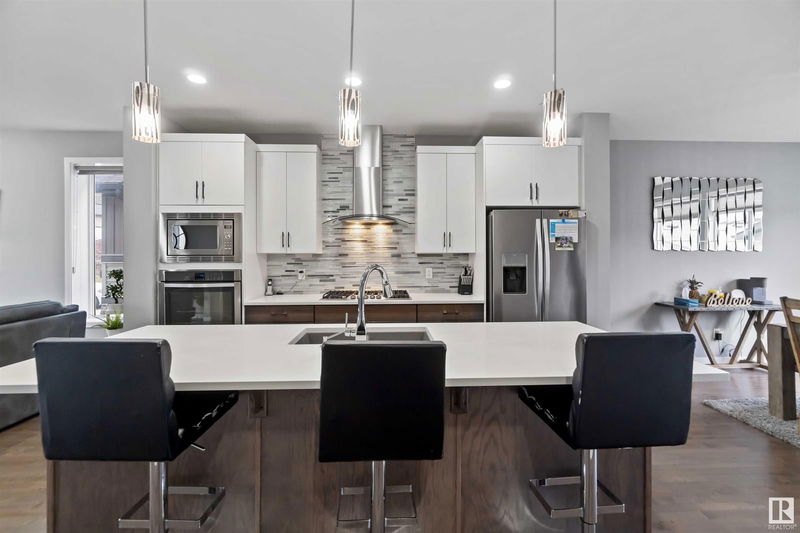Key Facts
- MLS® #: E4420908
- Property ID: SIRC2273805
- Property Type: Residential, Single Family Detached
- Living Space: 1,842.15 sq.ft.
- Year Built: 2016
- Bedrooms: 3
- Bathrooms: 2+1
- Listed By:
- Liv Real Estate
Property Description
Step into over 1,800 sq ft of upscale living in this custom-built Morrison home. Soaring 9-ft ceilings, hardwood floors, and natural light set the tone on the open main level. The chef’s kitchen features quartz counters, a massive island, built-in oven/microwave, gas cooktop, and an XL walk-in pantry. The bright living room with cozy fireplace is perfect for relaxing or entertaining. Upstairs, enjoy a spacious primary suite with a 4-pc ensuite and walk-in closet, plus two additional bedrooms and a versatile bonus room. Thoughtful upgrades include central A/C and a soundproof laundry room. A stylish, functional home that blends comfort and elegance—ready for you to move in!
Listing Agents
Request More Information
Request More Information
Location
17816 59 Street, Edmonton, Alberta, T5Y 0W8 Canada
Around this property
Information about the area within a 5-minute walk of this property.
Request Neighbourhood Information
Learn more about the neighbourhood and amenities around this home
Request NowPayment Calculator
- $
- %$
- %
- Principal and Interest 0
- Property Taxes 0
- Strata / Condo Fees 0

