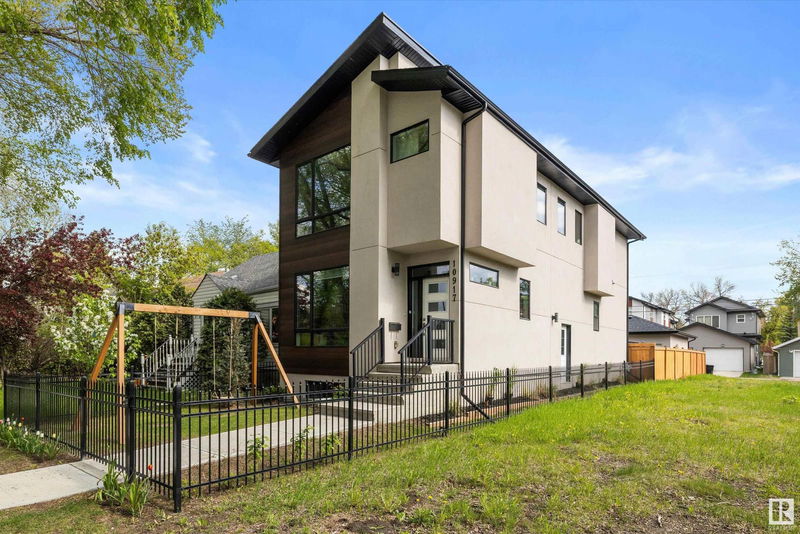Key Facts
- MLS® #: E4420851
- Property ID: SIRC2273510
- Property Type: Residential, Single Family Detached
- Living Space: 1,907.06 sq.ft.
- Year Built: 2019
- Bedrooms: 3+2
- Bathrooms: 4+1
- Listed By:
- MaxWell Progressive
Property Description
Marvel at this modern infill in the historic neighbourhood of Garneau. Featuring 5 bedrooms, 4.5 bathrooms, fully finished basement, and a double detached garage, this 1907sqft 2-storey home is located close to the UofA and Whyte Avenue. Enter and appreciate the open floor plan completed by 9' ceilings, engineered hardwood, 8' doors, and plenty of natural light. The living room is framed by a electric F/P with floor-to-ceiling tile. The kitchen offers a MASSIVE waterfall quartz island, SS appliances, built-in oven, hood fan, and backsplash. The dining room overlooks the SOUTH-FACING backyard through the large windows. Upstairs, there's 2 spacious junior room(one w/ an ensuite), a 4pc bath, and a laundry room. The primary room is spacious and includes a W/I closet, 5pc ensuite w/ glass&tile shower, and soaker tub. Downstairs, you'll find a large family room, two bedrooms, and a 4pc bath. Extras: Full width all-season deck, triple pane windows, metal/wood fence ($20k), TV+mounts, and 2nd laundry set.
Listing Agents
Request More Information
Request More Information
Location
10917 79 Avenue, Edmonton, Alberta, T6G 0P1 Canada
Around this property
Information about the area within a 5-minute walk of this property.
Request Neighbourhood Information
Learn more about the neighbourhood and amenities around this home
Request NowPayment Calculator
- $
- %$
- %
- Principal and Interest $4,394 /mo
- Property Taxes n/a
- Strata / Condo Fees n/a

